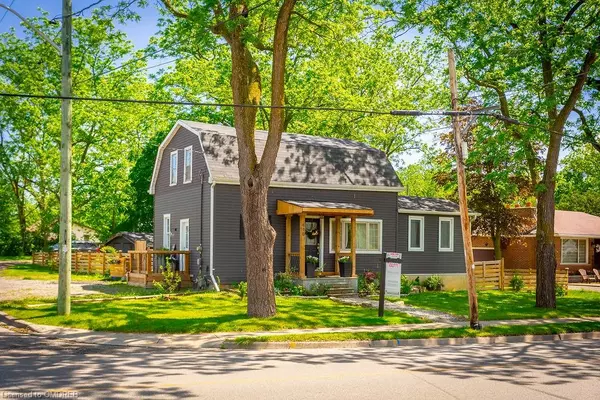For more information regarding the value of a property, please contact us for a free consultation.
418 Caithness Street E Caledonia, ON N3W 1E3
Want to know what your home might be worth? Contact us for a FREE valuation!

Our team is ready to help you sell your home for the highest possible price ASAP
Key Details
Sold Price $689,000
Property Type Single Family Home
Sub Type Single Family Residence
Listing Status Sold
Purchase Type For Sale
Square Footage 1,421 sqft
Price per Sqft $484
MLS Listing ID 40622803
Sold Date 07/26/24
Style Two Story
Bedrooms 3
Full Baths 1
Half Baths 1
Abv Grd Liv Area 1,421
Originating Board Oakville
Year Built 1930
Annual Tax Amount $2,378
Property Description
Welcome to 418 Caithness Street East, minutes from Downtown Caledonia, set amongst towering trees and across from the Grand River. This charming house has been updated throughout with a spacious main floor family room addition in 2021. Front and side porch enter to the updated main floor that has been opened up with new vinyl plank flooring, kitchen counters, backsplash, updated 3-piece bathroom, fireplace with surround and two doors to the new back deck. Second level features 3 cozy bedrooms and 2 stylish 2-piece bath. This beautiful spacious yard has been fully fenced with 2 entry gates, a new concrete patio and new deck off the back of the house. Oversized garden shed, perfect for storage or an outdoor summer space! You can't beat this location in the family friendly and desired community of Caledonia. The perfect opportunity for your own piece of paradise next to the Grand
Location
Province ON
County Haldimand
Area Caledonia
Zoning RES
Direction Hwy 6 to Caithness, East on Caithness
Rooms
Other Rooms Shed(s)
Basement Full, Unfinished
Kitchen 1
Interior
Interior Features Ceiling Fan(s)
Heating Forced Air, Natural Gas
Cooling Central Air
Fireplaces Number 1
Fireplace Yes
Window Features Window Coverings
Appliance Water Heater, Built-in Microwave, Dishwasher, Dryer, Gas Oven/Range, Refrigerator, Washer
Laundry In Basement
Exterior
Garage Gravel
Waterfront No
Waterfront Description River/Stream
View Y/N true
View River, Trees/Woods
Roof Type Asphalt Shing
Lot Frontage 66.0
Lot Depth 132.0
Parking Type Gravel
Garage No
Building
Lot Description Urban, Rectangular, City Lot, Greenbelt, Landscaped, Library, Park, Playground Nearby, Quiet Area, Rec./Community Centre, Schools, Shopping Nearby
Faces Hwy 6 to Caithness, East on Caithness
Foundation Concrete Block
Sewer Sewer (Municipal)
Water Municipal
Architectural Style Two Story
Structure Type Vinyl Siding
New Construction No
Schools
Elementary Schools River Heights / Notre Dame
High Schools Mckinnon Park
Others
Senior Community false
Tax ID 381550097
Ownership Freehold/None
Read Less
GET MORE INFORMATION





