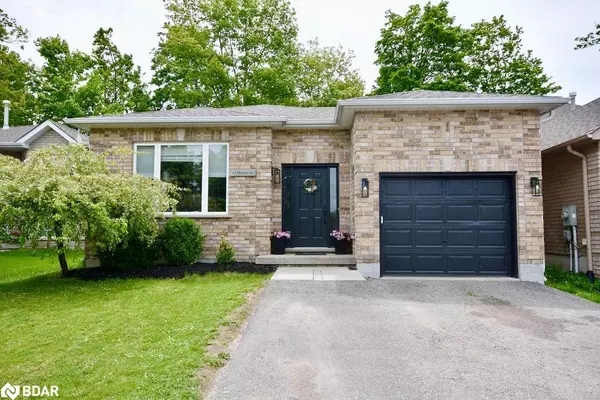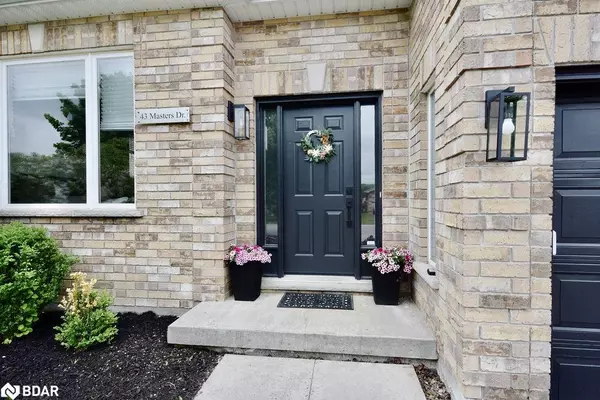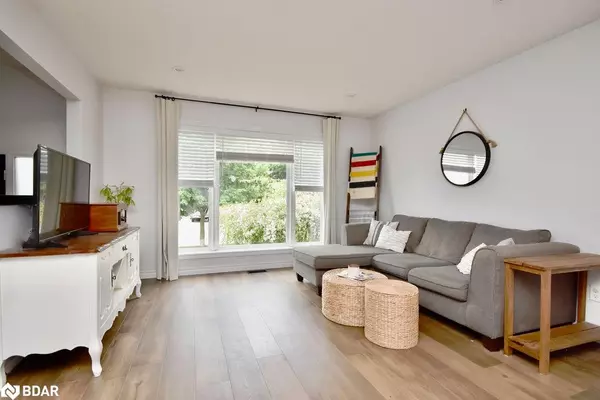For more information regarding the value of a property, please contact us for a free consultation.
43 Masters Drive Barrie, ON L4M 6W9
Want to know what your home might be worth? Contact us for a FREE valuation!

Our team is ready to help you sell your home for the highest possible price ASAP
Key Details
Sold Price $775,000
Property Type Single Family Home
Sub Type Single Family Residence
Listing Status Sold
Purchase Type For Sale
Square Footage 1,099 sqft
Price per Sqft $705
MLS Listing ID 40622742
Sold Date 07/26/24
Style Bungalow Raised
Bedrooms 4
Full Baths 2
Abv Grd Liv Area 2,099
Originating Board Barrie
Year Built 2002
Annual Tax Amount $4,561
Property Description
Welcome to 43 Masters Dr. located in desired North-End of Barrie. This stunning all brick Morra built home features; Three plus one bedrooms, two full bathrooms, approx. 2000 Sq.Ft of finished living space, updated kitchen with quartz countertops, butcher Block Island, undermount sink, new stainless steel appliances, stylish backsplash and a walkout that leads to a side BBQ deck/rear yard. Updated light fixtures throughout, pot lights, new hardware, trim, water softener, updated flooring and beautifully updated bathrooms. Shingles replaced in 2020. Located in Barrie’s sweet spot within walking distance to great schools, parks, and the sports dome. A short drive will bring you to one of Barrie's finest golf clubs. Or, head the other direction and end up at Barrie's ultra-convenient Bayfield Street where you will find all amenities, shopping, fine dining and more. A must see!
Location
Province ON
County Simcoe County
Area Barrie
Zoning RES
Direction ST VINCENT TO HANMER, LEFT ON MASTERS
Rooms
Other Rooms Shed(s)
Basement Full, Finished
Kitchen 1
Interior
Interior Features Other
Heating Forced Air, Natural Gas
Cooling Central Air
Fireplace No
Window Features Window Coverings
Appliance Built-in Microwave, Dishwasher, Dryer, Refrigerator, Stove, Washer
Laundry Lower Level
Exterior
Parking Features Attached Garage, Inside Entry, Other
Garage Spaces 1.0
Utilities Available Cable Available, Natural Gas Available, Other
Roof Type Asphalt Shing
Porch Deck, Patio
Lot Frontage 39.37
Lot Depth 109.97
Garage Yes
Building
Lot Description Urban, Rectangular, Park, Place of Worship, Rec./Community Centre, School Bus Route, Schools, Other
Faces ST VINCENT TO HANMER, LEFT ON MASTERS
Foundation Poured Concrete
Sewer Sewer (Municipal)
Water Municipal
Architectural Style Bungalow Raised
New Construction No
Schools
Elementary Schools Terryfox/Siscath
High Schools E.View/S.Joseph
Others
Senior Community false
Tax ID 589281111
Ownership Freehold/None
Read Less
GET MORE INFORMATION





