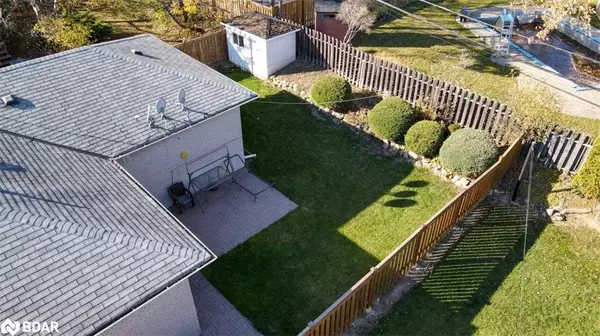For more information regarding the value of a property, please contact us for a free consultation.
216 Jeffcoat Drive Etobicoke, ON M9W 3C9
Want to know what your home might be worth? Contact us for a FREE valuation!

Our team is ready to help you sell your home for the highest possible price ASAP
Key Details
Sold Price $1,080,000
Property Type Single Family Home
Sub Type Single Family Residence
Listing Status Sold
Purchase Type For Sale
Square Footage 1,232 sqft
Price per Sqft $876
MLS Listing ID 40593453
Sold Date 07/25/24
Style Bungalow
Bedrooms 4
Full Baths 2
Abv Grd Liv Area 1,232
Originating Board Barrie
Annual Tax Amount $3,584
Property Description
Welcome to this delightful bungalow in the heart of Etobicoke, perfect for those seeking a cozy and comfortable home. This property has been meticulously maintained and features several recent upgrades, making it completely move-in ready.
Brand New Roof and Facia Installed 2024, ensuring durability and peace of mind for years to come.
New Back Garage Door, modern and secure, providing easy access to the backyard and garage.
Interior have been freshly painted, giving the home a bright and inviting feel.
Beautiful Backyard, ideal for outdoor activities and gatherings. Close to schools, parks, shopping centers, and public transportation.
This charming bungalow offers everything you need for comfortable living. Don’t miss the opportunity to make this house your new home!
Location
Province ON
County Toronto
Area Tw10 - Toronto West
Zoning RES
Direction Martingrove/Rexdal
Rooms
Basement Full, Finished
Kitchen 1
Interior
Interior Features Auto Garage Door Remote(s), In-law Capability
Heating Fireplace-Gas
Cooling Central Air
Fireplace Yes
Window Features Window Coverings
Appliance Dishwasher, Dryer, Refrigerator, Stove, Washer
Exterior
Parking Features Attached Garage, Garage Door Opener
Garage Spaces 1.0
Roof Type Asphalt Shing
Lot Frontage 55.0
Lot Depth 100.0
Garage Yes
Building
Lot Description Urban, Airport, City Lot, Highway Access, Hospital
Faces Martingrove/Rexdal
Foundation Concrete Perimeter
Sewer Sewer (Municipal)
Water Municipal
Architectural Style Bungalow
Structure Type Brick,Stone
New Construction No
Others
Senior Community false
Tax ID 073590082
Ownership Freehold/None
Read Less
GET MORE INFORMATION





