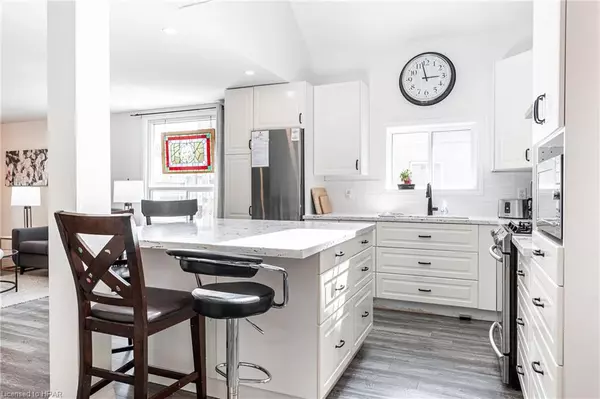For more information regarding the value of a property, please contact us for a free consultation.
36 Mckenzie Street Stratford, ON N5A 2B6
Want to know what your home might be worth? Contact us for a FREE valuation!

Our team is ready to help you sell your home for the highest possible price ASAP
Key Details
Sold Price $590,000
Property Type Single Family Home
Sub Type Single Family Residence
Listing Status Sold
Purchase Type For Sale
Square Footage 1,764 sqft
Price per Sqft $334
MLS Listing ID 40617294
Sold Date 07/26/24
Style 1.5 Storey
Bedrooms 4
Full Baths 2
Half Baths 1
Abv Grd Liv Area 1,764
Originating Board Huron Perth
Year Built 1880
Annual Tax Amount $3,722
Property Description
Get ready to be impressed with this updated 4 bedroom 3 bathroom Ontario cottage style home walking distance to the downtown core of Stratford! Step into the welcoming mudroom, ideal for dropping off your belongings before entering your beautifully updated open concept main floor. Enjoy newer floors throughout, a renovated kitchen with a gas stove and quartz countertops, two spacious bedrooms, and the convenience of main floor laundry with a highly sought after power room. An additional full bathroom and abundant natural light complete the main floor. Upstairs you'll find two more expansive bedrooms and another fully updated oversized bathroom. Head outside through your patio doors and step onto your generous 350 square foot deck and relax or entertain as your large fully fenced in yard offers plenty of space and gardens. This home is a true gem with its modern updates and layout, Contact your Realtor® today to book a private showing and come see this opportunity for yourself, it won't last long!
Location
Province ON
County Perth
Area Stratford
Zoning R2
Direction South off of St. David, on west side
Rooms
Other Rooms Shed(s)
Basement Full, Unfinished, Sump Pump
Kitchen 1
Interior
Heating Forced Air
Cooling Central Air
Fireplace No
Appliance Water Heater, Water Softener, Dryer, Gas Stove, Range Hood, Refrigerator, Washer
Laundry Laundry Room, Main Level
Exterior
Garage Asphalt
Waterfront No
Roof Type Asphalt Shing,Shingle
Porch Deck, Porch
Lot Frontage 53.62
Lot Depth 119.64
Parking Type Asphalt
Garage No
Building
Lot Description Urban, Arts Centre, City Lot, Public Parking, Schools, Trails
Faces South off of St. David, on west side
Foundation Stone
Sewer Sewer (Municipal)
Water Municipal-Metered
Architectural Style 1.5 Storey
Structure Type Vinyl Siding
New Construction No
Others
Senior Community false
Tax ID 531160014
Ownership Freehold/None
Read Less
GET MORE INFORMATION





