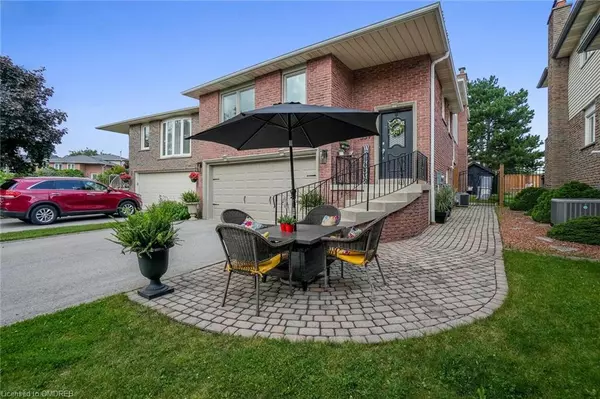For more information regarding the value of a property, please contact us for a free consultation.
539 Conway Court Milton, ON L9T 4B8
Want to know what your home might be worth? Contact us for a FREE valuation!

Our team is ready to help you sell your home for the highest possible price ASAP
Key Details
Sold Price $1,205,000
Property Type Single Family Home
Sub Type Single Family Residence
Listing Status Sold
Purchase Type For Sale
Square Footage 1,853 sqft
Price per Sqft $650
MLS Listing ID 40620268
Sold Date 07/25/24
Style Backsplit
Bedrooms 3
Full Baths 3
Abv Grd Liv Area 2,353
Originating Board Oakville
Year Built 1979
Annual Tax Amount $3,885
Property Description
Welcome to one of Miltons most sought after neighbourhoods and this quiet court where you can relax and enjoy the park, schools and shopping nearby. This 3+1 Bedroom home has recently had over $50,000 spent on updates, maintenance and appliances that you can enjoy for years to come, this includes: Front & Back Patio, Driveway, Fresh Paint, Laundry Room Overhaul, Furnace & Air Conditioner, Basement Update, Washer & Dryer, Dishwasher, and so much more. The gourmet kitchen is bound to meet all your needs with Quartz counters, large center Island, stainless steel appliances and plenty of storage space. The open concept Living & Dining room is bright and welcoming with hand-scraped hardwood floors & crown moulding throughout the main level. This backsplit offers a cozy family room on the lower level with wood burning fireplace, walk-out to back patio and a Den or 4th bedroom if desired. The large updated basement has plenty of room for any of your families needs including a 3 piece bathroom and built in Murphy Bed for guests. Enjoy the peace and quiet of your back patio or relax on your front patio and watch your children play with the neighbourhood kids on this incredible court!
Location
Province ON
County Halton
Area 2 - Milton
Zoning RES
Direction Derry - Holly - Syer - Conway
Rooms
Basement Full, Finished
Kitchen 1
Interior
Interior Features Auto Garage Door Remote(s)
Heating Forced Air, Natural Gas
Cooling Central Air
Fireplaces Number 1
Fireplaces Type Wood Burning
Fireplace Yes
Window Features Window Coverings
Appliance Water Heater, Built-in Microwave, Dishwasher, Dryer, Range Hood, Refrigerator, Stove, Washer
Exterior
Parking Features Attached Garage, Garage Door Opener, Asphalt, Inside Entry
Garage Spaces 2.0
Roof Type Asphalt Shing
Lot Frontage 35.08
Lot Depth 120.0
Garage Yes
Building
Lot Description Urban, Rectangular, Cul-De-Sac, Park, Quiet Area, Schools, Shopping Nearby
Faces Derry - Holly - Syer - Conway
Foundation Poured Concrete
Sewer Sewer (Municipal)
Water Municipal
Architectural Style Backsplit
Structure Type Aluminum Siding,Brick
New Construction No
Others
Senior Community false
Tax ID 249410067
Ownership Freehold/None
Read Less




