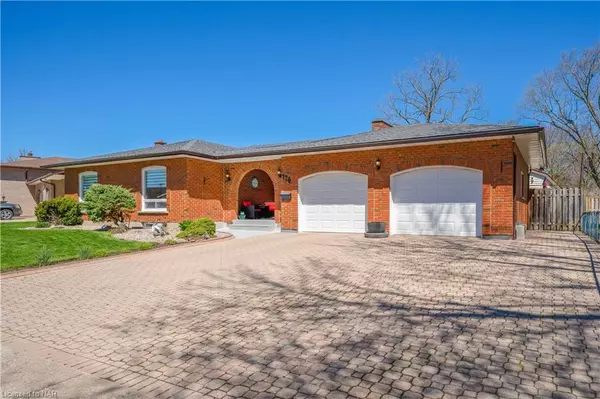For more information regarding the value of a property, please contact us for a free consultation.
176 Loyalist Drive Welland, ON L3C 6A5
Want to know what your home might be worth? Contact us for a FREE valuation!

Our team is ready to help you sell your home for the highest possible price ASAP
Key Details
Sold Price $710,000
Property Type Single Family Home
Sub Type Single Family Residence
Listing Status Sold
Purchase Type For Sale
Square Footage 1,480 sqft
Price per Sqft $479
MLS Listing ID 40622282
Sold Date 07/25/24
Style Backsplit
Bedrooms 4
Full Baths 2
Abv Grd Liv Area 3,080
Originating Board Niagara
Year Built 1976
Annual Tax Amount $4,760
Property Description
This alarm protected, stunning 4-bedroom, 2-bathroom backsplit boasts a wealth of features designed to elevate your lifestyle. As you arrive, you'll be greeted by a grand entrance with an arched covered front porch boasting a new bright skylight, offering both charm and shelter. The curb appeal is enhanced by a 6-car interlocking brick driveway leading to a 24x24 double-car garage with workshop and gas line for heater, providing ample parking for you and your guests. Step inside to discover an inviting living room, dining room and eat-in kitchen adorned with sleek white cabinets and a convenient island, perfect for entertaining or enjoying family meals. The spacious basement is a haven for relaxation and entertainment offering a gym/games room and an oversized rec room with natural fireplace and separate entrance. But the luxury doesn't end there. Imagine basking in the sunlight in the expansive 19x15 sunroom with 2 new skylights and roughed in electrical for a hot tub. With no neighbors facing your home, you'll enjoy privacy and serenity in your own slice of paradise. 2023 upgrades include : roof, boiler, 3 skylights, both garage doors, rear fence, upstairs bathroom, flooring and new dishwasher. Book your showing today!
Location
Province ON
County Niagara
Area Welland
Zoning R1
Direction 406-Woodlawn-left on Rice Rd-right on Willsonway-left on Willson rd-right on Loyalist
Rooms
Basement Separate Entrance, Walk-Up Access, Full, Finished
Kitchen 1
Interior
Interior Features Central Vacuum
Heating Natural Gas, Water
Cooling Central Air
Fireplace No
Appliance Instant Hot Water, Water Heater Owned, Dishwasher, Dryer, Gas Stove, Refrigerator, Stove, Washer
Exterior
Parking Features Attached Garage, Interlock
Garage Spaces 2.0
Roof Type Fiberglass
Lot Frontage 79.0
Lot Depth 92.44
Garage Yes
Building
Lot Description Urban, Rectangular, Park, Place of Worship, Playground Nearby, Public Transit, Quiet Area, School Bus Route, Schools, Shopping Nearby
Faces 406-Woodlawn-left on Rice Rd-right on Willsonway-left on Willson rd-right on Loyalist
Foundation Concrete Block
Sewer Sewer (Municipal)
Water Municipal
Architectural Style Backsplit
New Construction No
Schools
Elementary Schools Gordon Ps
High Schools Welland Centennial Ss
Others
Senior Community false
Tax ID 640930204
Ownership Freehold/None
Read Less




