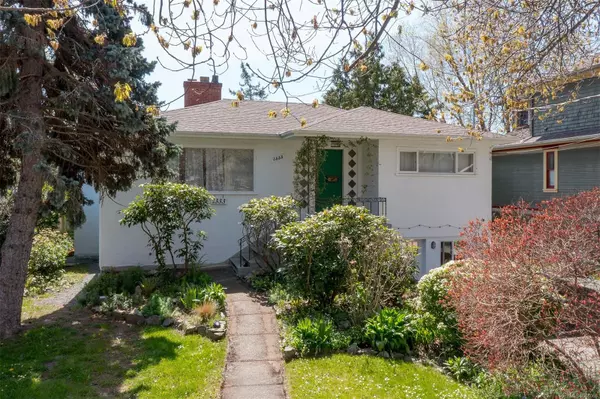For more information regarding the value of a property, please contact us for a free consultation.
1333 Carnsew St Victoria, BC V8S 1P1
Want to know what your home might be worth? Contact us for a FREE valuation!

Our team is ready to help you sell your home for the highest possible price ASAP
Key Details
Sold Price $1,450,000
Property Type Single Family Home
Sub Type Single Family Detached
Listing Status Sold
Purchase Type For Sale
Square Footage 2,587 sqft
Price per Sqft $560
MLS Listing ID 968066
Sold Date 07/26/24
Style Main Level Entry with Lower Level(s)
Bedrooms 6
Rental Info Unrestricted
Year Built 1950
Annual Tax Amount $6,408
Tax Year 2023
Lot Size 7,405 Sqft
Acres 0.17
Property Description
Versatile property offering three separate suites, perfect for investment or multi-family living. Each suite is designed for comfort and convenience with modern finishes and ample natural light. The main suite features a spacious living area with an open-concept layout, gourmet kitchen, and a master with a luxurious ensuite bathroom. The second suite mirrors the main suite's quality, providing a comfortable living space with a well-appointed kitchen and modern bathroom. The third suite offers a cozy living area, fully equipped kitchen, and spacious bedroom with an adjoining bathroom. Located in a vibrant neighbourhood close to schools, parks, shopping, and dining, with easy access to public transportation, this property is perfect for investors or families seeking home in a prime location.
Location
Province BC
County Capital Regional District
Area Vi Fairfield East
Direction North
Rooms
Basement Finished
Main Level Bedrooms 3
Kitchen 3
Interior
Heating Baseboard
Cooling None
Fireplaces Number 1
Fireplaces Type Wood Burning
Fireplace 1
Laundry In House
Exterior
Roof Type Fibreglass Shingle
Parking Type Driveway
Total Parking Spaces 2
Building
Building Description Frame Wood, Main Level Entry with Lower Level(s)
Faces North
Foundation Poured Concrete
Sewer Sewer Connected
Water Municipal
Additional Building Exists
Structure Type Frame Wood
Others
Tax ID 008-276-471
Ownership Freehold
Pets Description Aquariums, Birds, Caged Mammals, Cats, Dogs
Read Less
Bought with eXp Realty
GET MORE INFORMATION





