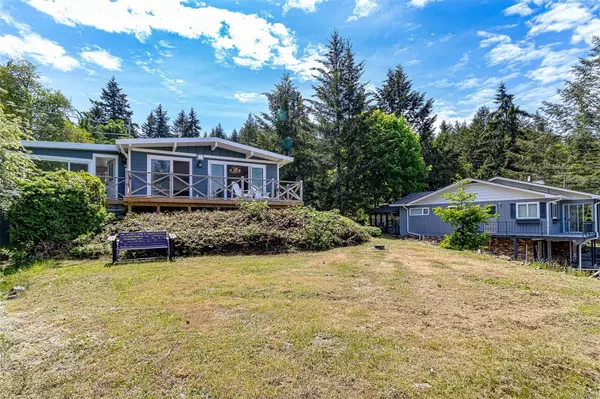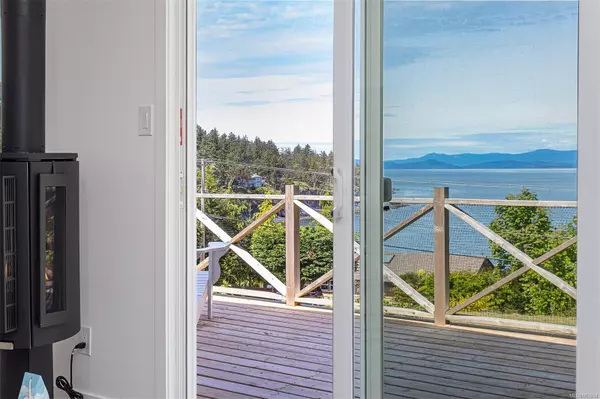For more information regarding the value of a property, please contact us for a free consultation.
2996 Dolphin Dr Nanoose Bay, BC V9P 9J3
Want to know what your home might be worth? Contact us for a FREE valuation!

Our team is ready to help you sell your home for the highest possible price ASAP
Key Details
Sold Price $899,900
Property Type Single Family Home
Sub Type Single Family Detached
Listing Status Sold
Purchase Type For Sale
Square Footage 1,097 sqft
Price per Sqft $820
MLS Listing ID 963814
Sold Date 07/26/24
Style Rancher
Bedrooms 3
Rental Info Unrestricted
Year Built 1968
Annual Tax Amount $3,262
Tax Year 2023
Lot Size 0.370 Acres
Acres 0.37
Property Description
Imagine waking up to the captivating vistas of the ocean each morning, as this beautifully renovated property boasts a picturesque view within just a handful of meters from the majestic waters in a panoramic display of natural splendour. The charm of a rural ocean setting is elegantly captured within the confines of this three-bedroom haven, where the delightful cottage-feel is enhanced by the bright white interiors. Bathed in an abundance of natural light, thanks to the generous windows throughout, the home is a bastion of sunshine, ensuring a warm and inviting atmosphere. As you step onto the welcoming front porch, the gentle sea breeze whispers promises of peaceful afternoons spent admiring the azure horizon. The interior is beautifully finished to a high standard, echoing the simple yet refined taste that discerning retirees seeking a spectacular ocean view. Complete with ample parking for all your cars & RV’s, the property is set on a lush 0.365-acre plot.
Location
Province BC
County Nanaimo Regional District
Area Pq Nanoose
Zoning RS1N
Direction North
Rooms
Other Rooms Storage Shed
Basement Crawl Space
Main Level Bedrooms 3
Kitchen 1
Interior
Interior Features Vaulted Ceiling(s)
Heating Baseboard, Electric
Cooling None
Flooring Tile, Wood
Fireplaces Number 1
Fireplaces Type Propane, Wood Stove
Equipment Propane Tank
Fireplace 1
Window Features Screens,Vinyl Frames
Appliance Built-in Range, Dishwasher, Dryer, Microwave, Oven Built-In, Range Hood, Refrigerator, Washer
Laundry In House
Exterior
Exterior Feature Balcony/Deck, Garden
View Y/N 1
View Mountain(s), Ocean
Roof Type Membrane,Metal
Handicap Access Ground Level Main Floor
Parking Type Driveway, Open, RV Access/Parking
Total Parking Spaces 4
Building
Lot Description Acreage, Marina Nearby, Near Golf Course, Recreation Nearby, Southern Exposure
Building Description Cement Fibre,Frame Wood,Insulation All, Rancher
Faces North
Foundation Poured Concrete
Sewer Septic System
Water Regional/Improvement District
Structure Type Cement Fibre,Frame Wood,Insulation All
Others
Tax ID 004-381-726
Ownership Freehold
Pets Description Aquariums, Birds, Caged Mammals, Cats, Dogs
Read Less
Bought with RE/MAX of Nanaimo
GET MORE INFORMATION





