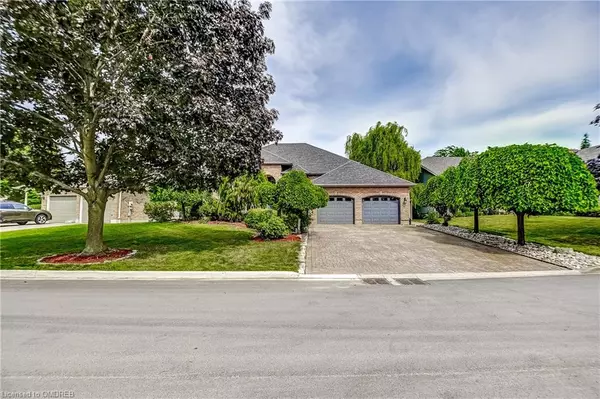For more information regarding the value of a property, please contact us for a free consultation.
3423 Westwood Trace Vineland, ON L0R 2C0
Want to know what your home might be worth? Contact us for a FREE valuation!

Our team is ready to help you sell your home for the highest possible price ASAP
Key Details
Sold Price $1,300,000
Property Type Single Family Home
Sub Type Single Family Residence
Listing Status Sold
Purchase Type For Sale
Square Footage 2,969 sqft
Price per Sqft $437
MLS Listing ID 40608059
Sold Date 07/25/24
Style Two Story
Bedrooms 6
Full Baths 3
Half Baths 1
Abv Grd Liv Area 4,363
Originating Board Oakville
Year Built 1989
Annual Tax Amount $8,654
Property Description
Nestled in the highly sought-after and exclusive Vinehaven Estates in Vineland, this stunning custom-built executive home spans an impressive 4,364 square feet and sits on a beautiful 74 X 142 ft lot. The property boasts 4+2 bedrooms and 4 bathrooms, including a luxurious primary ensuite with a new cedar sauna, jacuzzi tub and large walk-in closet. Hardwood flooring extends throughout the home, providing elegance and warmth in every room, with no carpet to be found. The main floor is perfect for both relaxation and entertaining, featuring two fireplaces—one natural gas and one wood-burning both on the main floor. The gourmet kitchen offers ample space for culinary creations and is truly an entertainers dream, complemented by a fully finished basement which includes two additional bedrooms, a renovated 3-piece bath with heated floors, and a convenient kitchenette. Step outside to your private oasis, complete with a 9-foot inground swimming pool and a spacious backyard with beautiful mature trees, garden shed and lovely landscape. The home’s newer furnace, AC, and windows ensure modern comfort and efficiency. This exquisite residence is a rare gem in Vinehaven Estates, offering unparalleled luxury and sophistication! Close to great schools, highly rated restaurants and wineries, shopping and convenient highway access for the commuters! Don't Miss This One!
Location
Province ON
County Niagara
Area Lincoln
Zoning R1-6
Direction From QEW, Exit on Victoria Ave, South on Victoria Ave, Right on King St, Left onto Vinehaven Trail, Right onto Westwood Trace.
Rooms
Basement Other, Full, Finished
Kitchen 1
Interior
Interior Features Central Vacuum, Auto Garage Door Remote(s), Built-In Appliances, Ceiling Fan(s), In-Law Floorplan, Sauna, Suspended Ceilings, Wet Bar
Heating Fireplace-Gas, Fireplace-Wood, Forced Air, Natural Gas
Cooling Central Air
Fireplaces Number 2
Fireplaces Type Gas, Wood Burning
Fireplace Yes
Window Features Window Coverings,Skylight(s)
Appliance Bar Fridge, Range, Oven, Built-in Microwave, Dishwasher, Refrigerator, Stove, Washer
Laundry Laundry Room, Main Level, Sink
Exterior
Garage Attached Garage, Garage Door Opener, Interlock
Garage Spaces 2.0
Waterfront No
View Y/N true
Roof Type Asphalt Shing
Lot Frontage 73.82
Lot Depth 141.66
Parking Type Attached Garage, Garage Door Opener, Interlock
Garage Yes
Building
Lot Description Urban, Landscaped, Playground Nearby, Public Transit, Quiet Area, Rec./Community Centre, Schools, Shopping Nearby, Trails, View from Escarpment, Visual Exposure
Faces From QEW, Exit on Victoria Ave, South on Victoria Ave, Right on King St, Left onto Vinehaven Trail, Right onto Westwood Trace.
Foundation Poured Concrete
Sewer Sewer (Municipal)
Water Municipal
Architectural Style Two Story
New Construction No
Schools
Elementary Schools Twenty Valley Public School, St. Mark, Jacob Beam
Others
Senior Community false
Tax ID 460880084
Ownership Freehold/None
Read Less
GET MORE INFORMATION





