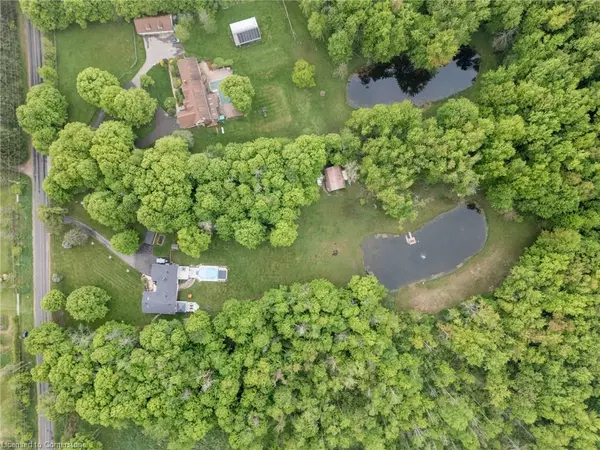For more information regarding the value of a property, please contact us for a free consultation.
12669 Nassagaweya Esquesing Townline Milton, ON L7J 2L7
Want to know what your home might be worth? Contact us for a FREE valuation!

Our team is ready to help you sell your home for the highest possible price ASAP
Key Details
Sold Price $2,200,000
Property Type Single Family Home
Sub Type Single Family Residence
Listing Status Sold
Purchase Type For Sale
Square Footage 2,294 sqft
Price per Sqft $959
MLS Listing ID 40592430
Sold Date 07/25/24
Style Bungalow
Bedrooms 3
Full Baths 3
Abv Grd Liv Area 3,594
Originating Board Mississauga
Year Built 1974
Annual Tax Amount $3,011
Lot Size 12.690 Acres
Acres 12.69
Property Description
WATCH LIFESTYLE VIDEO - This meticulously renovated, over 3500sf of finished living space, all brick, 2+1 bed, 3 bath raised bungalow sits on a serene private oasis spanning over 12+ forested acres, featuring a long winding driveway, 2-car attached garage, additional 11X24 detached garage offering extra storage or parking for a full-size pickup truck plus a 2-storey Barn. POND+POOL! Every inch of this home showcases superior attention to detail while preserving its country charm. Highlights include Coswick hardwood flooring throughout the main level, a stone gas fireplace in the combined living and dining room, a sunken sunroom providing a tranquil retreat with heated floors and garage access. Custom-designed NU Georgetown Kitchen boasting granite countertops, Viking & Electrolux Appliances, a large Center Island w' bar sink, Eat-In Space + a wood-burning stove and walkout to deck & firepit. A 4pc main bath with a Jacuzzi tub down the hall from kitchen & 2nd br. The primary suite has vaulted ceilings, skylights, a stone surround Napoleon gas fireplace with a glorious 5pc custom-designed ensuite w' barn board & antique features. The above-grade basement offers; sauna, exercise space, workshop, Huge bedroom that can easily be split into 2, 3pc bath w' heated flooring, finished laundry room, and a large rec room with a wood-burning stove. Double door walkout to the backyard - Indulge in the private haven featuring 2 tiered composite decks, on-ground saltwater pool, and a private bass stocked pond; enjoy the endless upgrades and convenience of proximity to Acton and Milton amenities, with quick access to Highway 401 for a seamless commute. A tranquil piece of paradise not to be missed!
Location
Province ON
County Halton
Area 2 - Milton
Zoning PC-NHS2 - Rural Residential
Direction 22 Sdrd/Nassagaweya Esq Tline
Rooms
Other Rooms Barn(s), Gazebo, Other
Basement Development Potential, Separate Entrance, Walk-Out Access, Full, Finished
Kitchen 1
Interior
Interior Features High Speed Internet, Central Vacuum, Auto Garage Door Remote(s), Built-In Appliances, Ceiling Fan(s), In-law Capability
Heating Fireplace-Wood, Forced Air-Propane
Cooling Central Air
Fireplaces Number 4
Fireplaces Type Family Room, Living Room, Propane, Wood Burning Stove
Fireplace Yes
Window Features Window Coverings
Appliance Range, Oven, Water Heater Owned, Water Purifier, Water Softener, Built-in Microwave, Dishwasher, Dryer, Gas Oven/Range, Gas Stove, Hot Water Tank Owned, Range Hood, Refrigerator, Washer
Laundry In Basement, Laundry Room, Sink
Exterior
Exterior Feature Fishing, Landscaped, Privacy
Parking Features Attached Garage, Detached Garage, Garage Door Opener, Asphalt
Garage Spaces 3.0
Pool In Ground, Salt Water
Utilities Available Propane
Waterfront Description Pond,Lake/Pond
View Y/N true
View Garden, Pond, Pool, Trees/Woods
Roof Type Asphalt Shing
Porch Deck
Lot Frontage 250.0
Lot Depth 2222.06
Garage Yes
Building
Lot Description Rural, Forest Management, Near Golf Course, Landscaped, Open Spaces, Park, Shopping Nearby, Trails
Faces 22 Sdrd/Nassagaweya Esq Tline
Foundation Unknown
Sewer Septic Tank
Water Well
Architectural Style Bungalow
New Construction No
Others
Senior Community false
Tax ID 250180014
Ownership Freehold/None
Read Less




