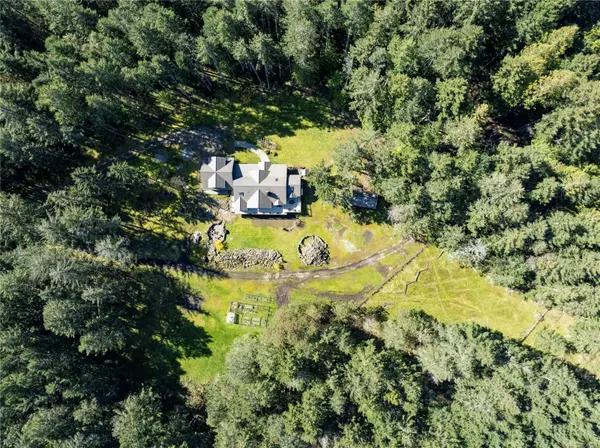For more information regarding the value of a property, please contact us for a free consultation.
2805 Wildberry Rd Ladysmith, BC V9G 1C7
Want to know what your home might be worth? Contact us for a FREE valuation!

Our team is ready to help you sell your home for the highest possible price ASAP
Key Details
Sold Price $1,634,900
Property Type Single Family Home
Sub Type Single Family Detached
Listing Status Sold
Purchase Type For Sale
Square Footage 4,451 sqft
Price per Sqft $367
MLS Listing ID 958054
Sold Date 07/25/24
Style Main Level Entry with Lower/Upper Lvl(s)
Bedrooms 3
Rental Info Unrestricted
Year Built 2012
Annual Tax Amount $5,878
Tax Year 2023
Lot Size 5.160 Acres
Acres 5.16
Property Description
This beautiful custom home built in 2012 is situated on a quiet 5 acres in Yellow Point surrounded by country living Estate Properties, offering 3 bedrooms sprawled over 4,000sqft. With a full wrap around patio, enjoy the views from the front yard to the back yard. Upon entering you are welcomed into an open concept flooded with natural light. The dining room flows into the living room and kitchen, making it perfect for entertaining friends and family. Access to the patio from the living room allows you to soak up the evening sun. The primary bedroom is also on the main floor with a beautiful ensuite and wrap around closet. Located upstairs you will find a large Family Room. Downstairs offers a great Rec room space with a cozy woodstove and plumbing for a possible wet bar, two bedrooms with access to outside, a 4 piece bathroom, and plenty of storage space. This is a must-see one-of-a-kind property. All measurements are approximate and must be verified if important.
Location
Province BC
County Nanaimo Regional District
Area Du Ladysmith
Zoning RU4
Direction See Remarks
Rooms
Other Rooms Greenhouse, Storage Shed, Workshop
Basement Partially Finished
Main Level Bedrooms 1
Kitchen 1
Interior
Interior Features Dining/Living Combo, Eating Area, Storage, Vaulted Ceiling(s), Workshop
Heating Heat Pump, Propane, Wood
Cooling Air Conditioning
Flooring Mixed
Fireplaces Number 3
Fireplaces Type Living Room, Primary Bedroom, Propane, Recreation Room, Wood Stove
Equipment Central Vacuum, Propane Tank
Fireplace 1
Window Features Insulated Windows,Vinyl Frames
Appliance Dishwasher, F/S/W/D, Microwave
Laundry In House
Exterior
Exterior Feature Balcony/Deck, Balcony/Patio, Garden
Utilities Available Compost, Electricity To Lot, Garbage, Recycling
Roof Type Metal
Parking Type Additional, Driveway
Total Parking Spaces 5
Building
Lot Description Acreage, Cleared, Irrigation Sprinkler(s), No Through Road, Private, Quiet Area, Rural Setting, Southern Exposure
Building Description Concrete,Frame Wood,Insulation: Ceiling,Insulation: Walls,Wood, Main Level Entry with Lower/Upper Lvl(s)
Faces See Remarks
Foundation Poured Concrete
Sewer Septic System
Water Cistern, Well: Drilled
Additional Building Potential
Structure Type Concrete,Frame Wood,Insulation: Ceiling,Insulation: Walls,Wood
Others
Tax ID 026-755-343
Ownership Freehold
Pets Description Aquariums, Birds, Caged Mammals, Cats, Dogs
Read Less
Bought with RE/MAX of Nanaimo
GET MORE INFORMATION





