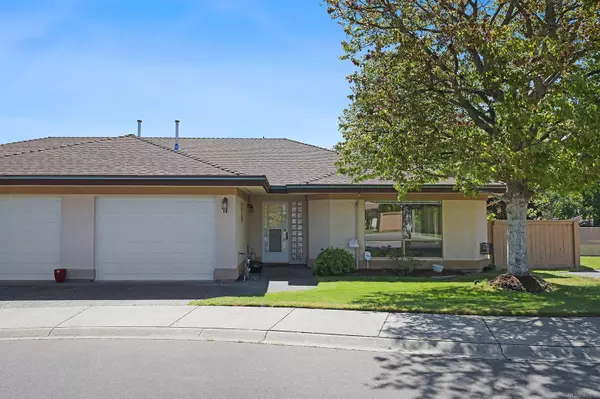For more information regarding the value of a property, please contact us for a free consultation.
310 Pym St #14 Parksville, BC V9P 2P4
Want to know what your home might be worth? Contact us for a FREE valuation!

Our team is ready to help you sell your home for the highest possible price ASAP
Key Details
Sold Price $579,000
Property Type Townhouse
Sub Type Row/Townhouse
Listing Status Sold
Purchase Type For Sale
Square Footage 1,282 sqft
Price per Sqft $451
Subdivision Chelsea Court
MLS Listing ID 960896
Sold Date 07/25/24
Style Duplex Side/Side
Bedrooms 2
HOA Fees $470/mo
Rental Info No Rentals
Year Built 1994
Annual Tax Amount $2,927
Tax Year 2023
Property Description
Don't miss out on the opportunity to explore this spacious two-bedroom, 1282 sq. ft. patio home, thoughtfully designed for comfortable living. Boasting numerous features, the generously sized open living/dining room welcomes you with a cozy gas fireplace and provides access to a private side patio, perfect for relaxation or outdoor dining. Large windows flood the space with natural light, accentuating the inviting atmosphere. The kitchen is a delight, equipped with ample cabinetry, counter space, and a convenient island. A bright kitchen nook area opens onto a charming private patio, ideal for enjoying morning coffee or hosting BBQs with friends and family. The second bedroom offers versatility, serving as an office or comfortable guest room. The primary suite features a 3-piece ensuite and generous closet space, ensuring comfort and convenience. Completing the package, a private garage enhances the value of this patio home. Located within walking distance of Wembley Mall.
Location
Province BC
County Parksville, City Of
Area Pq Parksville
Zoning CD9
Direction West
Rooms
Basement None
Main Level Bedrooms 2
Kitchen 1
Interior
Interior Features Breakfast Nook, Closet Organizer, Dining/Living Combo, Eating Area
Heating Baseboard, Heat Pump
Cooling Air Conditioning, Partial, Wall Unit(s)
Flooring Carpet, Laminate, Mixed, Vinyl
Fireplaces Number 1
Fireplaces Type Gas
Fireplace 1
Window Features Aluminum Frames,Bay Window(s),Insulated Windows
Appliance Dishwasher, F/S/W/D
Laundry In House
Exterior
Exterior Feature Balcony/Patio, Fenced
Garage Spaces 1.0
Utilities Available Garbage, Natural Gas To Lot
Roof Type Membrane
Handicap Access Accessible Entrance, Ground Level Main Floor, No Step Entrance, Primary Bedroom on Main, Wheelchair Friendly
Parking Type Driveway, Garage
Total Parking Spaces 2
Building
Lot Description Cul-de-sac, Landscaped, Level, Park Setting, Quiet Area, Shopping Nearby
Building Description Frame Wood,Insulation: Ceiling,Insulation: Walls,Stucco, Duplex Side/Side
Faces West
Story 1
Foundation Poured Concrete
Sewer Sewer Connected
Water Municipal
Additional Building None
Structure Type Frame Wood,Insulation: Ceiling,Insulation: Walls,Stucco
Others
HOA Fee Include Garbage Removal,Maintenance Structure,Property Management
Tax ID 018-340-725
Ownership Freehold/Strata
Acceptable Financing Agreement for Sale
Listing Terms Agreement for Sale
Pets Description Size Limit
Read Less
Bought with Royal LePage Parksville-Qualicum Beach Realty (PK)
GET MORE INFORMATION





