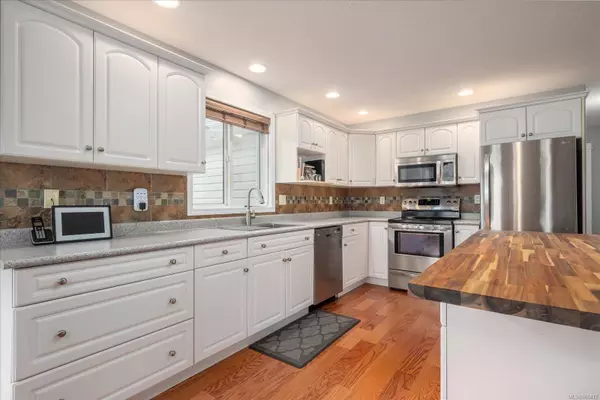For more information regarding the value of a property, please contact us for a free consultation.
14 Magnolia Dr Parksville, BC V9P 2V7
Want to know what your home might be worth? Contact us for a FREE valuation!

Our team is ready to help you sell your home for the highest possible price ASAP
Key Details
Sold Price $875,000
Property Type Single Family Home
Sub Type Single Family Detached
Listing Status Sold
Purchase Type For Sale
Square Footage 1,545 sqft
Price per Sqft $566
Subdivision Maple Glen
MLS Listing ID 966412
Sold Date 07/25/24
Style Rancher
Bedrooms 3
Rental Info Unrestricted
Year Built 2001
Annual Tax Amount $4,208
Tax Year 2024
Lot Size 6,098 Sqft
Acres 0.14
Property Description
You'll feel right at home the moment you step into this immaculate 1545 sq. ft. rancher on crawl, in Maple Glen subdivision. It boasts a lovely kitchen with large island, huge pantry, eating area, living rm w/cozy gas FP, 3 bedrms, 2 full bathrms, roughed in vacuum, large double garage, RV/boat parking with 30-amp hookup & easy care vinyl siding. Its many updates include a new roof, hot water tank, heat pump, hardwood flooring throughout, wooden blinds throughout, trim and baseboards & new sink in laundry room & the ensuite. The sliding doors off the eating area takes you outside to the sunny back yard with large private patio, gazebo & storage shed. The fenced back yard is very private & has a garden area & is beautifully landscaped. All this in one of the most desirable subdivisions in Parksville, walking distance to town & the beach, & close to schools, golf course, parks & walking trails.
Location
Province BC
County Parksville, City Of
Area Pq Parksville
Zoning RS1
Direction West
Rooms
Other Rooms Gazebo, Storage Shed
Basement Crawl Space
Main Level Bedrooms 3
Kitchen 1
Interior
Interior Features Ceiling Fan(s), Eating Area
Heating Baseboard, Electric, Heat Pump
Cooling Wall Unit(s)
Flooring Hardwood
Fireplaces Number 1
Fireplaces Type Gas
Equipment Central Vacuum Roughed-In, Electric Garage Door Opener
Fireplace 1
Appliance Dishwasher, F/S/W/D, Microwave
Laundry In Unit
Exterior
Exterior Feature Balcony/Deck, Fencing: Full, Low Maintenance Yard
Garage Spaces 2.0
Roof Type Fibreglass Shingle
Total Parking Spaces 6
Building
Lot Description Curb & Gutter, Landscaped, Level, Sidewalk
Building Description Brick & Siding,Insulation All,Vinyl Siding, Rancher
Faces West
Foundation Poured Concrete
Sewer Sewer Connected
Water Municipal
Structure Type Brick & Siding,Insulation All,Vinyl Siding
Others
Restrictions Building Scheme
Tax ID 023-982-403
Ownership Freehold
Pets Allowed Aquariums, Birds, Caged Mammals, Cats, Dogs
Read Less
Bought with Royal LePage Parksville-Qualicum Beach Realty (QU)




