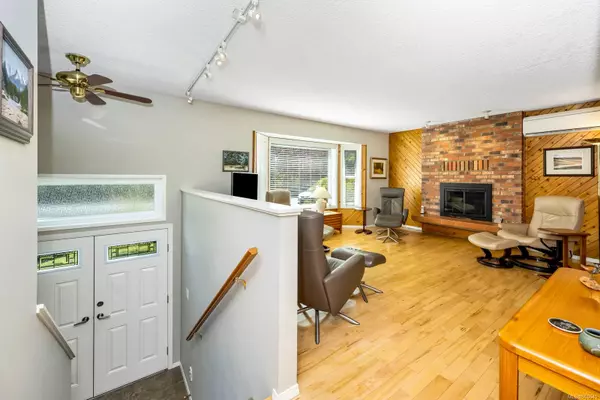For more information regarding the value of a property, please contact us for a free consultation.
1719 Ordano Rd Cowichan Bay, BC V0R 1N1
Want to know what your home might be worth? Contact us for a FREE valuation!

Our team is ready to help you sell your home for the highest possible price ASAP
Key Details
Sold Price $830,000
Property Type Single Family Home
Sub Type Single Family Detached
Listing Status Sold
Purchase Type For Sale
Square Footage 2,012 sqft
Price per Sqft $412
MLS Listing ID 960645
Sold Date 07/25/24
Style Split Level
Bedrooms 4
Rental Info Unrestricted
Year Built 1984
Annual Tax Amount $4,134
Tax Year 2023
Lot Size 8,276 Sqft
Acres 0.19
Property Description
This immaculate & move-in ready Cowichan Bay family home offers 2148 SF with 3 + bedrooms & 2.5 bathrooms. In addition, there is lots of room for family hobbies in the den, family room & living room. Gorgeous lot with mature landscaping & backing onto green space. The current owners have loved & cared for this home for 35 years & it is now ready for a new family to move in. The home has had a long list of updates & improvements including vinyl windows, exterior doors, roof (2017), ductless heat pump, concrete driveway, perimeter drains, garage door/opener, maple and tile flooring, stunning bathroom with large walk-in tiled shower & of course other interior cosmetics. The oak kitchen features a large eat at island & door to the rear yard decks where you can sit & enjoy summer days. Attached garage provides great storage & room for a car. The rear yard is fully fenced so perfect for children & pets. Walking trails at your doorstep & Bench Elementary for your children.
Location
Province BC
County Cowichan Valley Regional District
Area Du Cowichan Bay
Zoning R-3
Direction South
Rooms
Other Rooms Storage Shed
Basement Full, Partially Finished, Walk-Out Access, With Windows
Main Level Bedrooms 3
Kitchen 1
Interior
Interior Features Workshop
Heating Baseboard, Electric, Heat Pump
Cooling Air Conditioning
Flooring Concrete, Hardwood, Linoleum, Tile
Fireplaces Number 2
Fireplaces Type Family Room, Heatilator, Living Room, Propane
Equipment Electric Garage Door Opener
Fireplace 1
Window Features Bay Window(s),Blinds,Screens,Vinyl Frames
Appliance Dishwasher, F/S/W/D, Microwave
Laundry In House
Exterior
Exterior Feature Balcony/Deck, Balcony/Patio, Fenced, Fencing: Full, Garden, Sprinkler System
Garage Spaces 1.0
Utilities Available Cable Available, Electricity To Lot, Garbage, Natural Gas Available, Phone Available, Recycling
Roof Type Fibreglass Shingle
Parking Type Attached, Driveway, Garage
Total Parking Spaces 3
Building
Lot Description Easy Access, Family-Oriented Neighbourhood, Irrigation Sprinkler(s), Landscaped, Marina Nearby, Near Golf Course, Park Setting, Recreation Nearby, Rectangular Lot, Rural Setting, Shopping Nearby, Southern Exposure, In Wooded Area
Building Description Frame Wood,Insulation: Ceiling,Insulation: Walls,Stucco & Siding, Split Level
Faces South
Foundation Poured Concrete
Sewer Sewer Connected
Water Regional/Improvement District
Additional Building None
Structure Type Frame Wood,Insulation: Ceiling,Insulation: Walls,Stucco & Siding
Others
Restrictions Building Scheme,Easement/Right of Way
Tax ID 000-413-861
Ownership Freehold
Acceptable Financing Purchaser To Finance
Listing Terms Purchaser To Finance
Pets Description Aquariums, Birds, Caged Mammals, Cats, Dogs
Read Less
Bought with Pemberton Holmes Ltd. (Dun)
GET MORE INFORMATION





