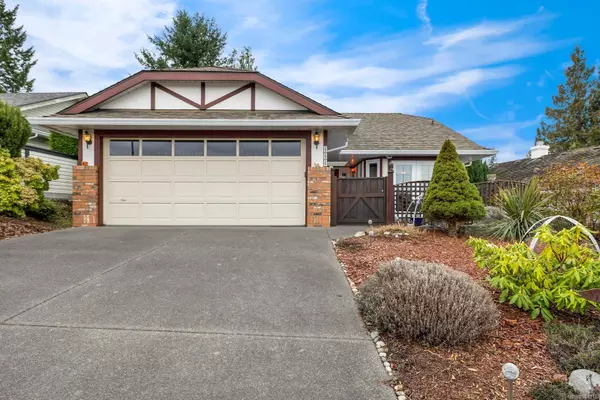For more information regarding the value of a property, please contact us for a free consultation.
606 Pine Ridge Dr Cobble Hill, BC V8H 0K8
Want to know what your home might be worth? Contact us for a FREE valuation!

Our team is ready to help you sell your home for the highest possible price ASAP
Key Details
Sold Price $635,000
Property Type Single Family Home
Sub Type Single Family Detached
Listing Status Sold
Purchase Type For Sale
Square Footage 1,177 sqft
Price per Sqft $539
Subdivision Arbutus Ridge
MLS Listing ID 961116
Sold Date 07/25/24
Style Rancher
Bedrooms 2
HOA Fees $482/mo
Rental Info Some Rentals
Year Built 1992
Annual Tax Amount $2,764
Tax Year 2023
Lot Size 5,662 Sqft
Acres 0.13
Property Description
Reduced for immediate sale- Discover exceptional value in this charming single-level Rancher nestled within the desirable Arbutus Ridge community in Cobble Hill. Ideal for those seeking a secure, connected neighborhood catering to individuals aged 55 and above, this development offers an array of amenities. Dive into a vibrant lifestyle with access to local clubs, golf, tennis, communal gathering spaces, games rooms, pools, hot tubs, kayak launches, boat/RV storage, and more. Experience a genuine sense of community where neighbors become friends.
606 Pineridge has undergone extensive maintenance upgrades in recent years, including a new roof, upgraded flooring, installation of a natural gas hookup, and the addition of an A/C heat pump. This quaint 1200-square-foot home boasts a spacious primary bedroom with sliding glass doors leading to your private patio. Relax in the tranquil backyard while basking in the afternoon sun or retreat to the cooler front patio on balmy summer evenings.
Location
Province BC
County Cowichan Valley Regional District
Area Ml Cobble Hill
Zoning R3
Direction North
Rooms
Basement None
Main Level Bedrooms 2
Kitchen 1
Interior
Heating Baseboard, Electric, Heat Pump, Natural Gas
Cooling Air Conditioning, Wall Unit(s)
Flooring Basement Slab, Mixed
Fireplaces Number 1
Fireplaces Type Gas
Equipment Central Vacuum Roughed-In
Fireplace 1
Window Features Insulated Windows,Vinyl Frames
Appliance F/S/W/D, Jetted Tub
Laundry In House
Exterior
Exterior Feature Balcony/Patio, Garden, Low Maintenance Yard
Garage Spaces 2.0
Amenities Available Clubhouse, Common Area, Meeting Room, Pool: Outdoor, Private Drive/Road, Recreation Facilities, Recreation Room, Secured Entry, Security System, Spa/Hot Tub, Tennis Court(s)
View Y/N 1
View Mountain(s)
Roof Type Shake
Handicap Access Ground Level Main Floor, Wheelchair Friendly
Total Parking Spaces 4
Building
Lot Description Adult-Oriented Neighbourhood, Landscaped, Private, Southern Exposure
Building Description Insulation: Ceiling,Insulation: Walls,Stucco, Rancher
Faces North
Foundation Slab
Sewer Septic System: Common, Sewer To Lot
Water Cooperative
Structure Type Insulation: Ceiling,Insulation: Walls,Stucco
Others
HOA Fee Include Garbage Removal,Insurance,Maintenance Grounds,Property Management,Recycling,Septic,Sewer,See Remarks
Restrictions Building Scheme
Tax ID 017-162-050
Ownership Freehold/Strata
Pets Allowed Cats, Dogs
Read Less
Bought with RE/MAX Island Properties
GET MORE INFORMATION





