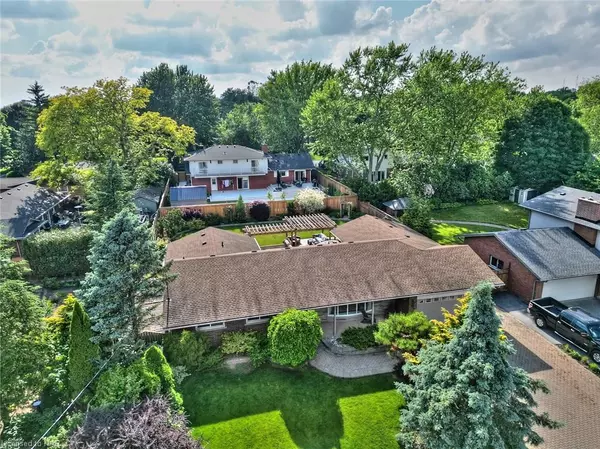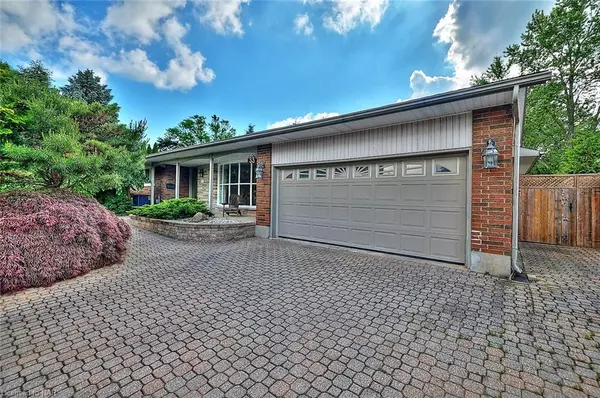For more information regarding the value of a property, please contact us for a free consultation.
33 Daleview Cr Crescent Fonthill, ON L0S 1E0
Want to know what your home might be worth? Contact us for a FREE valuation!

Our team is ready to help you sell your home for the highest possible price ASAP
Key Details
Sold Price $1,010,000
Property Type Single Family Home
Sub Type Single Family Residence
Listing Status Sold
Purchase Type For Sale
Square Footage 2,334 sqft
Price per Sqft $432
MLS Listing ID 40600518
Sold Date 07/24/24
Style Bungalow
Bedrooms 3
Full Baths 2
Abv Grd Liv Area 3,677
Originating Board Niagara
Year Built 1968
Annual Tax Amount $6,248
Property Description
GET EXCITED ABOUT THIS ONE! NESTLED IN THE HEART OF FONTHILL on very desirable Fonthill street is your all updated Bungalow, offering Double garage, front sitting patio, 3 Bdrms, Hardwood floors throughout main floor, 2 Baths, wrap around rear deck with access from Primary Bedroom & 4 season sunroom to your 'picture perfect' rear yard retreat. NICELY DONE with new custom maple Timberwood kitchen, professional appliances, 6 burner commercial gas stove accented with trendy glass tiled backsplash directly above, Dbl commercial stainless 'fridge & freezer' side by sides, Built ins, pull-outs, stainless apron sink and a full wall pantry with middle china cabinets just sets this kitchen up right. Huge cambria white quartz counters and island with seating for four & extra cabinets. Separate open dining area. Adjacent separate office with built in desk. Main floor Sunroom with Gas F/P with another access to rear yard. Main floor front living room with huge picturesque front window making your main floor just light up with all the natural daylight one would need. Primary Bdrm boasts full floor to ceiling stone gas F/P & walks right out to rear fenced yard with built in Bullfrog hottub to gaze and count the evening stars on a summer night. 3 pcs updated Ensuite Bath with walk in glass shower, all fnshd lower level with multiple pot lights, modern barn doors, 2nd laundry & office and large recreation room. This home shows very nice and will check some serious boxes. SEE VIDEO!
Location
Province ON
County Niagara
Area Pelham
Zoning R1
Direction Canboro Rd to Highland to Daleview
Rooms
Basement Full, Finished
Kitchen 1
Interior
Interior Features Auto Garage Door Remote(s), Built-In Appliances
Heating Forced Air, Natural Gas
Cooling Central Air
Fireplaces Number 2
Fireplaces Type Gas
Fireplace Yes
Window Features Window Coverings
Appliance Built-in Microwave, Dishwasher, Freezer, Gas Stove, Refrigerator
Exterior
Exterior Feature Landscaped
Parking Features Attached Garage, Garage Door Opener, Paver Block
Garage Spaces 2.0
Roof Type Asphalt Shing
Porch Deck, Porch
Lot Frontage 85.0
Lot Depth 126.05
Garage Yes
Building
Lot Description Urban, Rectangular, City Lot, Near Golf Course, Landscaped, Library, Park, Place of Worship, Schools
Faces Canboro Rd to Highland to Daleview
Foundation Poured Concrete
Sewer Sewer (Municipal)
Water Municipal
Architectural Style Bungalow
New Construction No
Schools
Elementary Schools Ak Wigg Public, St. Alexanders
High Schools El Crossley, Notre Dame Hs
Others
Senior Community false
Tax ID 640660130
Ownership Freehold/None
Read Less
GET MORE INFORMATION





