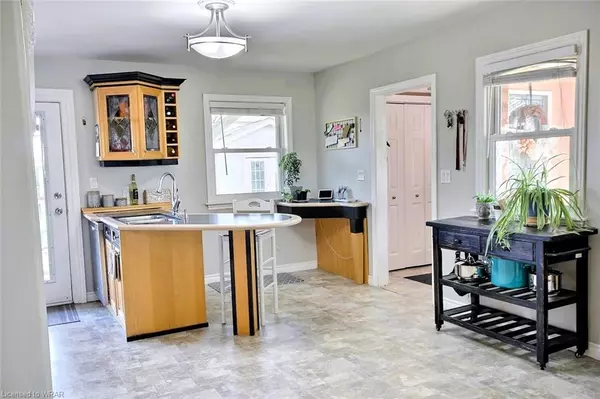For more information regarding the value of a property, please contact us for a free consultation.
324082 Mount Elgin Road Mount Elgin, ON N0J 1N0
Want to know what your home might be worth? Contact us for a FREE valuation!

Our team is ready to help you sell your home for the highest possible price ASAP
Key Details
Sold Price $570,000
Property Type Single Family Home
Sub Type Single Family Residence
Listing Status Sold
Purchase Type For Sale
Square Footage 1,978 sqft
Price per Sqft $288
MLS Listing ID 40575124
Sold Date 07/25/24
Style Two Story
Bedrooms 3
Full Baths 1
Half Baths 1
Abv Grd Liv Area 1,978
Originating Board Waterloo Region
Annual Tax Amount $3,211
Property Description
As You Step Inside You Will Feel The Warmth In This Comfortable Home On One Of The Best Lots In The Neighbourhood. Enjoy The Nicely Upgraded Kitchen, Neutral Tone Countertops, Double Sink, Breakfast Nook, Raised Built-in Oven, Built-in Micro-Wave, Patio Doors Allowing The Sunshine In. Making Cooking Fun Again. The Perfect Open-Concept Dining Area (with it's own patio doors), Living Room, Main-Floor Family Room And Extra Space. Perfect For An Office Or A Piano. Three Generous Bedrooms Upstairs With 4 Piece Bathroom. The Master Bedroom Is Huge. It Will Fit All Your Bedroom Furniture. Off The Living Room, You Can Walk Out Onto The Wrap Around Porch. Off The Kitchen There are Another Set of Sliders, You Have Your Own Extensive Deck, Generous Storage, Completely Fenced yard for Family fun. For The Hobbyist, Backyard Mechanic, There Is A Large Two-Car Garage With Hydro. Or Feel Free To Park Your Vehicle Inside With Windows To Scrape In The Winter. Tones Of Parking For All Your Toys Or Family And Friends To Pop By. This Home's Location Is Perfect. A Short Walk/DriveTo The Library, Store, Nearby Parks, River Trails, And WalkingTrails Offer Endless Opportunities For Outdoor Adventures. 8 Minutes To The 401. Easy Commuting. Packed Full Of Friendliness, Kindness And Charm. Perfect Home For Good Family Fun Times. Enjoy.
Location
Province ON
County Oxford
Area Southwest Oxford
Zoning RES R-1
Direction Near Peggy Ave
Rooms
Other Rooms Shed(s)
Basement Full, Unfinished
Kitchen 1
Interior
Interior Features Auto Garage Door Remote(s), Ceiling Fan(s), Work Bench
Heating Forced Air, Natural Gas
Cooling Central Air
Fireplace No
Window Features Window Coverings
Appliance Oven, Built-in Microwave, Dishwasher, Dryer, Refrigerator, Stove, Washer
Exterior
Garage Detached Garage, Garage Door Opener
Garage Spaces 2.0
Waterfront No
Roof Type Asphalt Shing
Lot Frontage 111.08
Lot Depth 132.0
Parking Type Detached Garage, Garage Door Opener
Garage Yes
Building
Lot Description Urban, Irregular Lot, Airport, Ample Parking, Business Centre, Landscaped, Library, Park, Place of Worship, Playground Nearby, Public Parking, Quiet Area, Shopping Nearby, Trails
Faces Near Peggy Ave
Foundation Poured Concrete
Sewer Sewer (Municipal)
Water Municipal
Architectural Style Two Story
Structure Type Vinyl Siding
New Construction No
Others
Senior Community false
Tax ID 000110280
Ownership Freehold/None
Read Less
GET MORE INFORMATION





