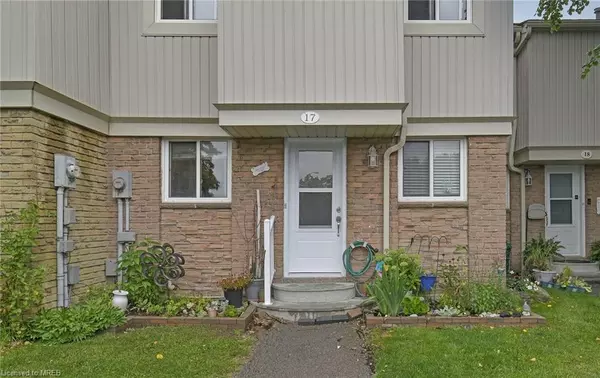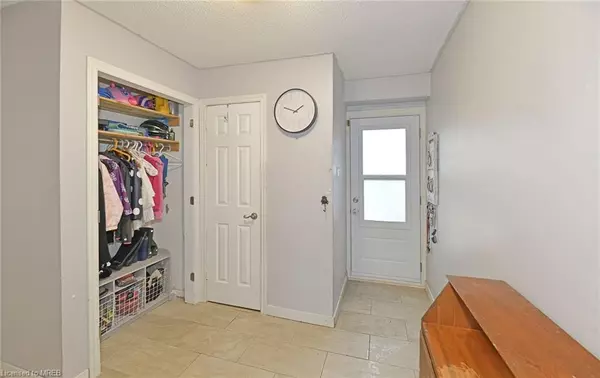For more information regarding the value of a property, please contact us for a free consultation.
561 Childs Drive #17 Milton, ON L9T 3Z1
Want to know what your home might be worth? Contact us for a FREE valuation!

Our team is ready to help you sell your home for the highest possible price ASAP
Key Details
Sold Price $605,000
Property Type Townhouse
Sub Type Row/Townhouse
Listing Status Sold
Purchase Type For Sale
Square Footage 1,148 sqft
Price per Sqft $527
MLS Listing ID 40618575
Sold Date 07/23/24
Style Two Story
Bedrooms 3
Full Baths 1
Half Baths 1
HOA Fees $476/mo
HOA Y/N Yes
Abv Grd Liv Area 1,148
Originating Board Mississauga
Year Built 1975
Annual Tax Amount $2,225
Property Description
Discover the allure of suburban living at 561 Childs Drive, Milton. This inviting 3-bedroom, 2-bathroom townhouse exudes warmth with its hardwood floors and spacious layout. The main level features an open-concept design seamlessly connecting the living, dining, and kitchen areas, ideal for both relaxation and entertaining. Upstairs, three generously sized bedrooms offer comfort and privacy, with the master bedroom. A finished basement provides additional living space, perfect for a home office, gym, or recreation area. Located in a family-friendly neighborhood, 561 Childs Drive enjoys proximity to top-rated schools such as E.W. Foster Public School and Bishop Reding Catholic Secondary School, ensuring quality education for children. Nearby parks like Crawford Neighbourhood Park offer playgrounds, sports fields, and trails, inviting outdoor activities and leisurely walks. Convenience is key with Milton Mall and local shops just moments away, while Milton GO Station and Highway 401 provide easy access for commuters. Embrace comfort, community, and convenience at 561 Childs Drive a perfect blend for modern family living in Milton at a family friendly price.
Location
Province ON
County Halton
Area 2 - Milton
Zoning RES
Direction ONTARIO ST & CHILDS
Rooms
Basement Full, Finished
Kitchen 1
Interior
Interior Features Water Meter, None
Heating Forced Air, Natural Gas, Heat Pump
Cooling Central Air
Fireplace No
Appliance Water Heater, Dryer, Freezer, Refrigerator, Stove, Washer
Exterior
Parking Features Exclusive
Roof Type Asphalt Shing
Garage No
Building
Lot Description Urban, Highway Access, Hospital, Library, Major Highway, Park, Place of Worship, Public Transit, School Bus Route, Schools, Shopping Nearby
Faces ONTARIO ST & CHILDS
Foundation Unknown
Sewer Sewer (Municipal)
Water Municipal
Architectural Style Two Story
Structure Type Vinyl Siding
New Construction No
Others
HOA Fee Include Building Maintenance,Common Elements,Maintenance Grounds,Parking,Trash,Snow Removal,Water, Internet, Cable, Lawn Maintenance,
Senior Community false
Tax ID 079700017
Ownership Condominium
Read Less




