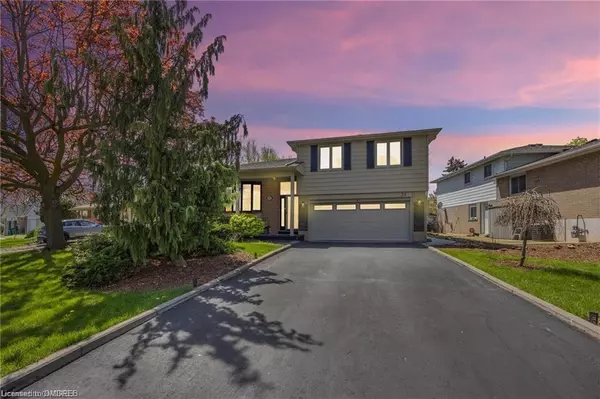For more information regarding the value of a property, please contact us for a free consultation.
32 Parkview Place Brampton, ON L6W 2G3
Want to know what your home might be worth? Contact us for a FREE valuation!

Our team is ready to help you sell your home for the highest possible price ASAP
Key Details
Sold Price $1,190,000
Property Type Single Family Home
Sub Type Single Family Residence
Listing Status Sold
Purchase Type For Sale
Square Footage 1,800 sqft
Price per Sqft $661
MLS Listing ID 40615639
Sold Date 07/23/24
Style Sidesplit
Bedrooms 3
Full Baths 2
Half Baths 1
Abv Grd Liv Area 3,000
Originating Board Oakville
Annual Tax Amount $6,246
Property Description
Welcome to 32 Parkview Place found on one of the most desirable streets in the Peel Village area of Brampton. The home has great curb appeal and is welcoming as soon as you drive up. Inside this multi level side split you will find three oversized bedrooms and three upgraded bathrooms. Hardwood flooring is found throughout the entire home. The home features a two car garage, parking for up to six cars as well as a main floor family room that comes with a gas fireplace. The basement is finished and the recreation room is a perfect place to watch the playoffs. The backyard is fenced and very private. There is a heated inground salt water swimming pool and a hot tub as well surrounded by a beautiful patio. Parkview Place is a great street to raise a family and is close to schools, pathways and parks. It truly is a great family neighbourhood. Make sure you book a showing today.
Location
Province ON
County Peel
Area Br - Brampton
Zoning R-18
Direction Peel Village Parkway and Bartley Bull Parkway
Rooms
Other Rooms Shed(s)
Basement Partial, Finished
Kitchen 1
Interior
Interior Features Central Vacuum, Auto Garage Door Remote(s), Built-In Appliances, Ceiling Fan(s), Water Meter
Heating Forced Air, Natural Gas
Cooling Central Air
Fireplaces Number 2
Fireplaces Type Family Room, Gas, Recreation Room
Fireplace Yes
Window Features Window Coverings
Appliance Water Heater, Dishwasher, Dryer, Gas Stove, Microwave, Range Hood, Satellite Dish, Stove, Washer
Laundry In Basement
Exterior
Garage Attached Garage, Garage Door Opener
Garage Spaces 2.0
Fence Full
Pool In Ground
Waterfront No
Waterfront Description River/Stream
Roof Type Asphalt Shing
Lot Frontage 60.0
Lot Depth 118.0
Parking Type Attached Garage, Garage Door Opener
Garage Yes
Building
Lot Description Urban, Airport, City Lot, Near Golf Course, Highway Access, Hospital, Library, Major Highway, Park, Place of Worship, Playground Nearby, Rec./Community Centre, Regional Mall, School Bus Route, Schools, Shopping Nearby
Faces Peel Village Parkway and Bartley Bull Parkway
Foundation Concrete Perimeter
Sewer Sewer (Municipal)
Water Municipal, Municipal-Metered
Architectural Style Sidesplit
Structure Type Vinyl Siding
New Construction No
Others
Senior Community false
Tax ID 140490041
Ownership Freehold/None
Read Less
GET MORE INFORMATION





