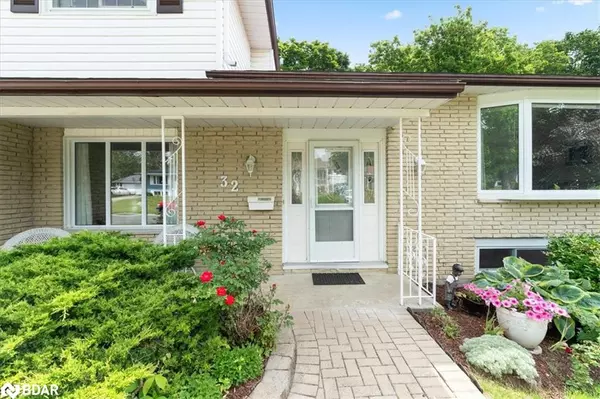For more information regarding the value of a property, please contact us for a free consultation.
32 Parkview Heights Quinte West, ON K8V 5L7
Want to know what your home might be worth? Contact us for a FREE valuation!

Our team is ready to help you sell your home for the highest possible price ASAP
Key Details
Sold Price $600,000
Property Type Single Family Home
Sub Type Single Family Residence
Listing Status Sold
Purchase Type For Sale
Square Footage 1,580 sqft
Price per Sqft $379
MLS Listing ID 40602846
Sold Date 07/23/24
Style Split Level
Bedrooms 4
Full Baths 2
Half Baths 2
Abv Grd Liv Area 2,332
Originating Board Barrie
Year Built 1971
Annual Tax Amount $3,590
Property Description
Immaculate 4 bedroom, 4 bath home in prime west end Trenton location. Lovingly cared for and seeking a new family! Recent updates include roof shingles (2020), Hi efficiency natural gas furnace and central air (2020), laminate floors in basement (2023). Eat in Kitchen overlooks main floor family room with natural gas fireplace & hardwood floors. Living room with large bright window and formal dining area with French doors leading to a 4 season (south facing) sunroom overlooking a gorgeous private fenced yard with beautiful perennial gardens. Full finished basement with walkout - potential for extended family/in-law. Multi-level decks across the back of house - great for entertaining & enjoying nature's paradise with backyard backing onto park. Inground sprinkler system in front yard, interlocking walkway and driveway with parking for 4 vehicles, plus single attached garage with inside entry.
Location
Province ON
County Hastings
Area Quinte West
Zoning R2
Direction McGill Street to Parkview Heights
Rooms
Other Rooms Shed(s)
Basement Separate Entrance, Walk-Out Access, Full, Finished
Kitchen 1
Interior
Interior Features High Speed Internet, Central Vacuum, Auto Garage Door Remote(s), Ceiling Fan(s), In-law Capability
Heating Forced Air, Natural Gas
Cooling Central Air
Fireplaces Number 1
Fireplaces Type Family Room, Gas
Fireplace Yes
Window Features Window Coverings
Appliance Water Heater, Dishwasher, Dryer, Refrigerator, Stove, Washer
Laundry Lower Level
Exterior
Exterior Feature Landscaped, Lawn Sprinkler System, Lighting, Year Round Living
Garage Attached Garage, Garage Door Opener, Interlock
Garage Spaces 1.0
Utilities Available Cable Connected, Cell Service, Electricity Connected, Garbage/Sanitary Collection, Natural Gas Connected, Recycling Pickup, Street Lights, Phone Connected
Waterfront No
View Y/N true
View Garden, Park/Greenbelt, Trees/Woods
Roof Type Asphalt Shing
Porch Deck, Porch
Lot Frontage 60.0
Lot Depth 147.65
Parking Type Attached Garage, Garage Door Opener, Interlock
Garage Yes
Building
Lot Description Urban, Hospital, Marina, Park, Public Transit, School Bus Route, Schools, Shopping Nearby
Faces McGill Street to Parkview Heights
Foundation Block
Sewer Sewer (Municipal)
Water Municipal
Architectural Style Split Level
Structure Type Vinyl Siding
New Construction No
Others
Senior Community false
Tax ID 403820033
Ownership Freehold/None
Read Less
GET MORE INFORMATION





