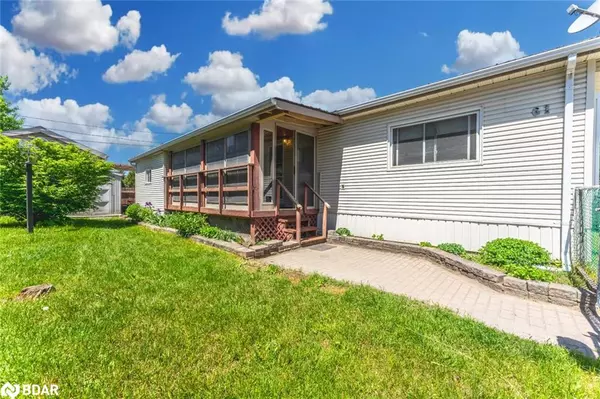For more information regarding the value of a property, please contact us for a free consultation.
61 Fifth Street Angus, ON L0M 1B3
Want to know what your home might be worth? Contact us for a FREE valuation!

Our team is ready to help you sell your home for the highest possible price ASAP
Key Details
Sold Price $201,000
Property Type Single Family Home
Sub Type Modular Home
Listing Status Sold
Purchase Type For Sale
Square Footage 785 sqft
Price per Sqft $256
MLS Listing ID 40608012
Sold Date 07/23/24
Style Bungalow
Bedrooms 4
Full Baths 1
Abv Grd Liv Area 785
Originating Board Barrie
Year Built 1974
Property Description
EMBRACE AFFORDABLE LIVING IN THE HEART OF ANGUS! Welcome to 61 Fifth Street! Situated in a popular yet peaceful park within the growing community of Angus, this affordable modular home offers a cost-effective housing solution perfect for first-time buyers or retired individuals. With low monthly fees, residents enjoy year-round comfort and access to park amenities such as an in-ground pool and a community hall, fostering a wonderful cooperative ownership community. The home is conveniently located within walking distance of amenities, parks, a dog park, restaurants, and shopping. Inside, the kitchen boasts ample cupboard space and stainless steel appliances, including a newer fridge, stove, and microwave. The property features a living room with a cozy gas fireplace, four bedrooms, convenient in-suite laundry, and a three-season sunroom offering an ideal space to soak in the sunshine. With plenty of potential to remodel and customize, this home provides an opportunity to reflect your unique style and preferences. Your affordable #HomeToStay awaits.
Location
Province ON
County Simcoe County
Area Essa
Zoning Mobile
Direction Mill St/Cecil St/5th St
Rooms
Basement None
Kitchen 1
Interior
Interior Features None
Heating Hot Water, Forced Air, Natural Gas
Cooling Central Air
Fireplace No
Appliance Built-in Microwave, Dryer, Refrigerator, Stove, Washer
Laundry In-Suite
Exterior
Exterior Feature Landscaped
Parking Features Mutual/Shared
Pool Community
Utilities Available Cable Available, Cell Service, Garbage/Sanitary Collection, High Speed Internet Avail, Phone Available
Roof Type Asphalt Shing
Porch Enclosed
Garage No
Building
Lot Description Urban, Near Golf Course, Park, Place of Worship, Playground Nearby, Rec./Community Centre, Schools, Shopping Nearby
Faces Mill St/Cecil St/5th St
Foundation None
Sewer Sewer (Municipal)
Water Municipal
Architectural Style Bungalow
Structure Type Vinyl Siding
New Construction No
Others
Senior Community false
Ownership Stock Cooperative
Read Less




