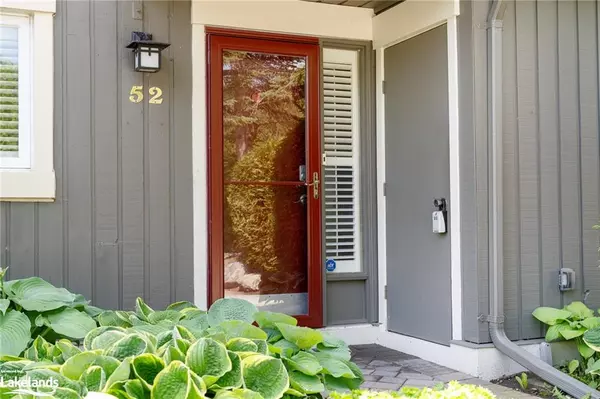For more information regarding the value of a property, please contact us for a free consultation.
145 Fairway Crescent #52 Collingwood, ON L9Y 5B4
Want to know what your home might be worth? Contact us for a FREE valuation!

Our team is ready to help you sell your home for the highest possible price ASAP
Key Details
Sold Price $490,000
Property Type Townhouse
Sub Type Row/Townhouse
Listing Status Sold
Purchase Type For Sale
Square Footage 1,400 sqft
Price per Sqft $350
MLS Listing ID 40585839
Sold Date 07/23/24
Style Two Story
Bedrooms 3
Full Baths 2
Half Baths 1
HOA Fees $588/mo
HOA Y/N Yes
Abv Grd Liv Area 1,400
Originating Board The Lakelands
Year Built 1990
Annual Tax Amount $2,572
Property Description
Looking for an affordable retreat in the recreational paradise of Collingwood? Well, look no further! Tucked away in the trees at Living Stone Resort, this spacious 3 Bed/2.5 Bath, freshly painted 2-Storey condo unit offers an open concept floor plan, cozy gas fireplace, walkout to a patio on the main level and a fabulous primary bedroom upstairs with walk-in closet, renovated ensuite bath with oversized walk-in shower, large recently redone balcony with glass rails and views of the 18th hole of the Cranberry Golf Course and Blue Mountain ski hills beyond. Two other good-sized bedrooms have access to an additional bath upstairs. Granite kitchen counters and a breakfast bar for gathering plus room for your dining table. Crawl space provides extra storage. Plenty of room for family and guests here. Enjoy the convenience of an exclusive parking spot just steps from your front door plus visitor parking. Seller converted to forced air gas furnace and central air. The location of this four-season getaway spot is unbeatable - just steps to the golf course, trails, shops/restaurants at Cranberry Mews, Georgian Bay and a quick drive to the ski hills. Come experience the Collingwood lifestyle you've been dreaming of! Some photos have been virtually staged.
Location
Province ON
County Simcoe County
Area Collingwood
Zoning R3-32
Direction Hwy 26 to Cranberry Trail E. Left on Dawson Dr, right on Fairway Cres to 145 Fairway Cres Unit #52
Rooms
Basement Crawl Space, Unfinished
Kitchen 1
Interior
Interior Features Central Vacuum
Heating Fireplace-Gas, Forced Air, Natural Gas
Cooling Central Air
Fireplace Yes
Window Features Window Coverings
Appliance Built-in Microwave, Dishwasher, Dryer, Refrigerator, Stove, Washer
Exterior
Exterior Feature Balcony, Landscaped, Recreational Area, Year Round Living
Parking Features Asphalt, Exclusive
Waterfront Description Lake Privileges
View Y/N true
View Golf Course, Trees/Woods
Roof Type Asphalt Shing
Porch Open, Patio
Garage No
Building
Lot Description Urban, Near Golf Course, Greenbelt, Landscaped, Marina, Quiet Area, Shopping Nearby, Skiing, Trails
Faces Hwy 26 to Cranberry Trail E. Left on Dawson Dr, right on Fairway Cres to 145 Fairway Cres Unit #52
Foundation Concrete Perimeter
Sewer Sewer (Municipal)
Water Municipal
Architectural Style Two Story
Structure Type Wood Siding
New Construction No
Schools
Elementary Schools Admiral/St Mary/Pretty River Academy
High Schools Cci/Our Lady Of The Bay
Others
Senior Community false
Tax ID 591460021
Ownership Condominium
Read Less
GET MORE INFORMATION





