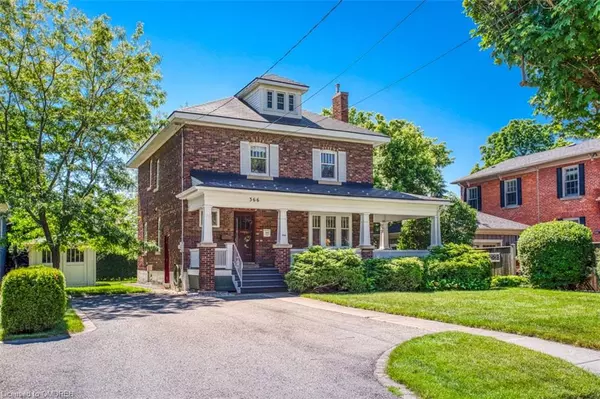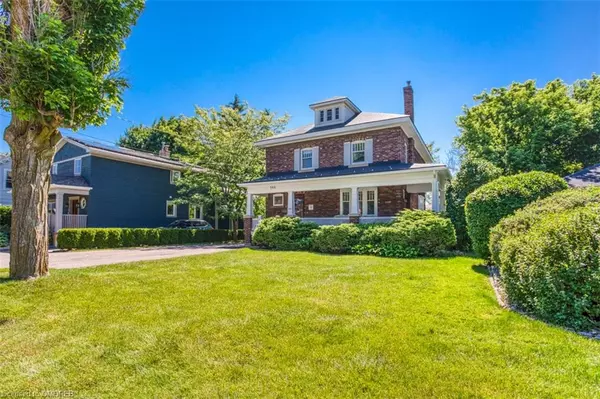For more information regarding the value of a property, please contact us for a free consultation.
366 Pine Street Milton, ON L9T 1K9
Want to know what your home might be worth? Contact us for a FREE valuation!

Our team is ready to help you sell your home for the highest possible price ASAP
Key Details
Sold Price $1,050,000
Property Type Single Family Home
Sub Type Single Family Residence
Listing Status Sold
Purchase Type For Sale
Square Footage 2,080 sqft
Price per Sqft $504
MLS Listing ID 40611300
Sold Date 07/22/24
Style Two Story
Bedrooms 4
Full Baths 2
Abv Grd Liv Area 2,080
Originating Board Oakville
Year Built 1922
Annual Tax Amount $4,846
Property Description
Located in desirable older area of downtown Milton. Mature trees to shade the home and lawns. Walk to downtown Main St. and enjoy summer markets, restaurants, parades & visit your neighbours. Close to GO train and highway 401 for those working out of Milton. Enjoy the views from the front & side covered porch of this heritage home. This home needs a family who appreciates living in a historic home in a mature area. Inviting front porch to view the street activities. Cool off on the deck in the backyard under the large tree & enjoy your lunch.
Location
Province ON
County Halton
Area 2 - Milton
Zoning R3
Direction Ontario St. S. of Main St., to Pine St.
Rooms
Basement Separate Entrance, Walk-Up Access, Full, Unfinished, Sump Pump
Kitchen 1
Interior
Interior Features High Speed Internet
Heating Natural Gas
Cooling None
Fireplaces Number 1
Fireplaces Type Living Room, Wood Burning
Fireplace Yes
Window Features Window Coverings
Appliance Water Heater, Water Softener, Dishwasher, Dryer, Range Hood, Refrigerator, Stove, Washer
Laundry Electric Dryer Hookup, In Basement, Washer Hookup
Exterior
Parking Features Detached Garage, Asphalt
Garage Spaces 1.0
Fence Fence - Partial
Utilities Available Natural Gas Connected, Street Lights, Phone Connected
Waterfront Description Lake/Pond,River/Stream
Roof Type Metal
Handicap Access Accessible Public Transit Nearby
Porch Deck, Porch
Lot Frontage 66.0
Lot Depth 124.0
Garage Yes
Building
Lot Description Urban, Rectangular, Airport, Arts Centre, Dog Park, City Lot, Greenbelt, Hospital, Library, Major Highway, Park, Place of Worship, Rec./Community Centre, Schools, Shopping Nearby, Trails
Faces Ontario St. S. of Main St., to Pine St.
Foundation Concrete Perimeter
Sewer Sewer (Municipal)
Water Municipal
Architectural Style Two Story
New Construction No
Schools
Elementary Schools Holy Rosary; Martin St.
High Schools Milton District/Bishop Reding
Others
Senior Community false
Tax ID 249540116
Ownership Freehold/None
Read Less




