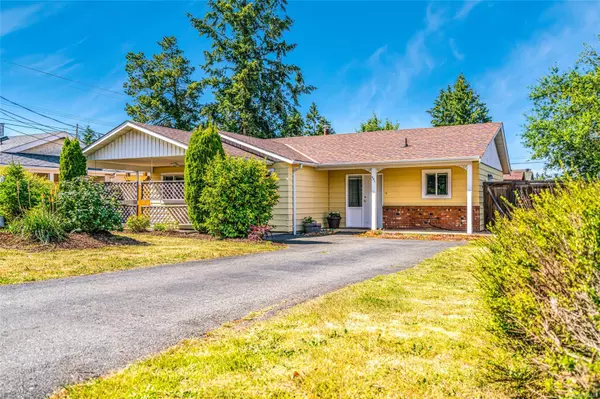For more information regarding the value of a property, please contact us for a free consultation.
681 Blenkin Ave Parksville, BC V9P 1G7
Want to know what your home might be worth? Contact us for a FREE valuation!

Our team is ready to help you sell your home for the highest possible price ASAP
Key Details
Sold Price $637,900
Property Type Single Family Home
Sub Type Single Family Detached
Listing Status Sold
Purchase Type For Sale
Square Footage 1,190 sqft
Price per Sqft $536
MLS Listing ID 968146
Sold Date 07/23/24
Style Rancher
Bedrooms 3
Rental Info Unrestricted
Year Built 1979
Annual Tax Amount $2,845
Tax Year 2023
Lot Size 8,276 Sqft
Acres 0.19
Property Description
Charming Parksville Rancher, perfect for young families, retirees, and downsizers! Spacious 1190 sqft 3 Bed/2 Bath home on a fully-fenced .19 acre featuring a popular single-level layout, Formal Living and Dining Rooms, and a Detached Garden Shed. The large yard is a blank slate awaiting your creative ideas. Some updates have been made, there's room for your personal touches. Located just beyond the downtown core, only minutes from schools, transit, the beach, shopping, and amenities. South-facing front patio, spacious Living Room with a woodstove, and well-designed Kitchen with ample cabinetry, Laundry Closet, and door to a BBQ area. Formal Dining Room has a door to a lovely patio. The Primary Bedroom Suite includes a 2-piece ensuite. Also 2 additional Bedrooms and 4-piece Main Bath. The sunny yard has grass for kids and pets, and a Garden Shed with a covered deck for use as a studio or workshop. Move in Ready, visit our website for more pics, a floor plan, a VR Tour and more.
Location
Province BC
County Parksville, City Of
Area Pq Parksville
Zoning RS1
Direction Southwest
Rooms
Other Rooms Storage Shed
Basement None
Main Level Bedrooms 3
Kitchen 1
Interior
Interior Features Dining Room
Heating Baseboard
Cooling None
Flooring Laminate, Linoleum
Fireplaces Number 1
Fireplaces Type Wood Stove
Fireplace 1
Window Features Vinyl Frames
Appliance Dishwasher, F/S/W/D, Range Hood
Laundry In House
Exterior
Exterior Feature Balcony/Patio, Fencing: Full
Carport Spaces 1
Utilities Available Cable Available, Compost, Garbage, Natural Gas Available, Phone Available, Recycling
View Y/N 1
View Other
Roof Type Asphalt Shingle
Handicap Access Accessible Entrance, No Step Entrance
Parking Type Carport
Total Parking Spaces 2
Building
Lot Description Easy Access, Family-Oriented Neighbourhood, Level, Marina Nearby, Near Golf Course, Quiet Area, Recreation Nearby, Serviced, Shopping Nearby
Building Description Frame Wood,Insulation All,Metal Siding, Rancher
Faces Southwest
Foundation Slab
Sewer Sewer Connected
Water Municipal
Architectural Style Character
Structure Type Frame Wood,Insulation All,Metal Siding
Others
Tax ID 000-176-591
Ownership Freehold
Pets Description Aquariums, Birds, Caged Mammals, Cats, Dogs
Read Less
Bought with Royal LePage Parksville-Qualicum Beach Realty (QU)
GET MORE INFORMATION





