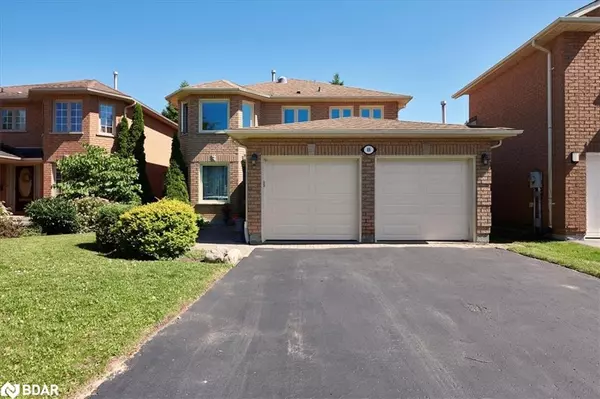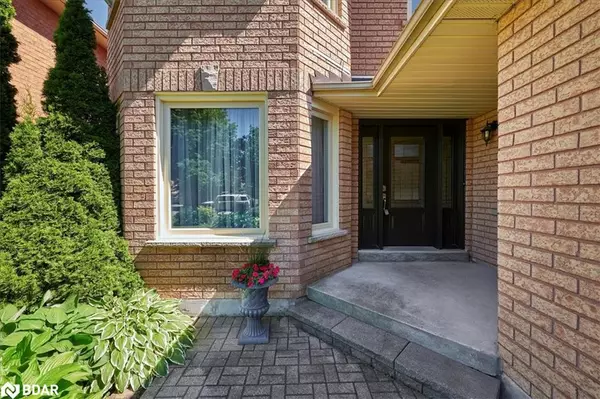For more information regarding the value of a property, please contact us for a free consultation.
49 Finlay Road Barrie, ON L4N 7T7
Want to know what your home might be worth? Contact us for a FREE valuation!

Our team is ready to help you sell your home for the highest possible price ASAP
Key Details
Sold Price $900,000
Property Type Single Family Home
Sub Type Single Family Residence
Listing Status Sold
Purchase Type For Sale
Square Footage 2,260 sqft
Price per Sqft $398
MLS Listing ID 40610539
Sold Date 07/22/24
Style Two Story
Bedrooms 5
Full Baths 3
Half Baths 1
Abv Grd Liv Area 2,260
Originating Board Barrie
Year Built 1993
Annual Tax Amount $5,578
Property Description
Welcome to your dream home in a family friendly neighbourhood. This peaceful and spacious two-storey home offers the perfect blend of comfort and convenience for families. Nestled in a serene location, this property backs onto lush green space with no one behind you, providing a tranquil backdrop and a sense of privacy. One of the standout features of this home is the walkout basement, which provides endless possibilities. Whether you envision a comfortable in-law suite, a separate living space for extended family, or an opportunity for additional rental income, this basement is ready to accommodate your needs. Families will appreciate the close proximity to great schools, ensuring a top-notch education for your children. With all amenities nearby, including shopping, dining, and recreational facilities, everything you need is just a short drive away. Additionally, easy access to the highway makes commuting a breeze, allowing you to enjoy the best of both worlds a peaceful retreat with the convenience of city living. As you step inside, you'll be greeted by an inviting and airy atmosphere, ideal for family living and entertaining. The main level features a bright and spacious living room, a well-appointed kitchen with ample counter space, and a dining area that opens up to a deck overlooking the green space. Upstairs, you'll find generously sized bedrooms, including the primary with an ensuite bathroom. The additional bedrooms are perfect for children, guests, or a home office, offering plenty of space for everyone.
Location
Province ON
County Simcoe County
Area Barrie
Zoning OS, R3
Direction HANMER WEST TO FINLAY
Rooms
Basement Separate Entrance, Walk-Out Access, Full, Finished
Kitchen 2
Interior
Interior Features Central Vacuum, Other
Heating Forced Air, Natural Gas
Cooling Central Air
Fireplaces Number 2
Fireplaces Type Gas
Fireplace Yes
Window Features Window Coverings
Appliance Dishwasher, Dryer, Microwave, Refrigerator, Washer
Laundry Main Level
Exterior
Exterior Feature Balcony
Parking Features Attached Garage, Asphalt, Inside Entry, Other
Garage Spaces 2.0
Utilities Available Cable Available, Electricity Available, Fibre Optics, Natural Gas Available, Other
Roof Type Asphalt Shing
Porch Deck, Patio
Lot Frontage 39.37
Lot Depth 109.35
Garage Yes
Building
Lot Description Urban, Hospital, Park, Public Transit, Rec./Community Centre, School Bus Route, Schools, Shopping Nearby, Other
Faces HANMER WEST TO FINLAY
Foundation Concrete Perimeter
Sewer Sewer (Municipal)
Water Municipal
Architectural Style Two Story
New Construction No
Schools
Elementary Schools West Bayfield
High Schools Barrie North
Others
Senior Community false
Tax ID 588980085
Ownership Freehold/None
Read Less
GET MORE INFORMATION





