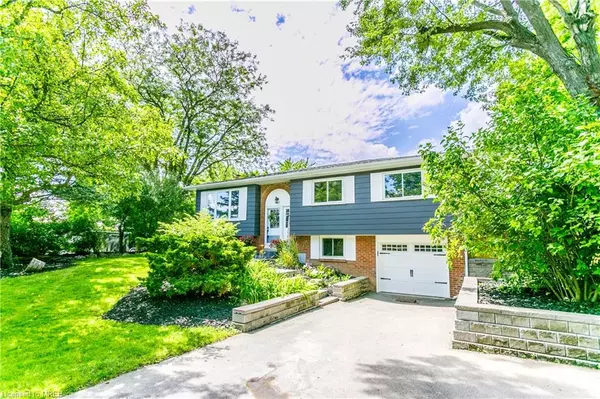For more information regarding the value of a property, please contact us for a free consultation.
626 Churchill Avenue Milton, ON L9T 3A5
Want to know what your home might be worth? Contact us for a FREE valuation!

Our team is ready to help you sell your home for the highest possible price ASAP
Key Details
Sold Price $1,075,000
Property Type Single Family Home
Sub Type Single Family Residence
Listing Status Sold
Purchase Type For Sale
Square Footage 1,200 sqft
Price per Sqft $895
MLS Listing ID 40620005
Sold Date 07/17/24
Style Bungalow Raised
Bedrooms 4
Full Baths 2
Abv Grd Liv Area 1,200
Originating Board Mississauga
Annual Tax Amount $3,850
Property Description
This 3 bedroom detached bungalow is finished from top to bottom with the lower
level boasting an extra kitchen, bathroom, and a bedroom with the potential for a
separate entrance. The main floor layout is open concept, making it perfect for
entertaining and the yard is fully landscaped and fully fenced in. The home's
exterior updates include updated copper wiring, a new roof (2016), furnace (2016),
and hot water tank (2016), as well as landscaping (2017) and driveway work (2018).
The basement features double drywall and sound insulation throughout. Additionally,
the soffits and eaves were updated in 2022. The home also boasts updated doors and
windows on the backside of the house, installed in 2016, with additional blown-in
insulation added in 2018.
Location
Province ON
County Halton
Area 2 - Milton
Zoning R4-3-301
Direction Main St W-Wilson-Lorne Scots
Rooms
Basement Full, Partially Finished
Kitchen 2
Interior
Heating Forced Air, Natural Gas
Cooling Central Air
Fireplaces Type Electric
Fireplace Yes
Appliance Water Heater, Refrigerator, Stove
Laundry Inside
Exterior
Parking Features Attached Garage
Garage Spaces 1.0
Roof Type Shingle
Lot Frontage 120.0
Lot Depth 60.0
Garage Yes
Building
Lot Description Rural, Library, Park, Public Transit, Schools, Skiing
Faces Main St W-Wilson-Lorne Scots
Foundation Concrete Perimeter
Sewer Sewer (Municipal)
Water Municipal
Architectural Style Bungalow Raised
Structure Type Aluminum Siding
New Construction No
Others
Senior Community false
Tax ID 249490219
Ownership Freehold/None
Read Less




