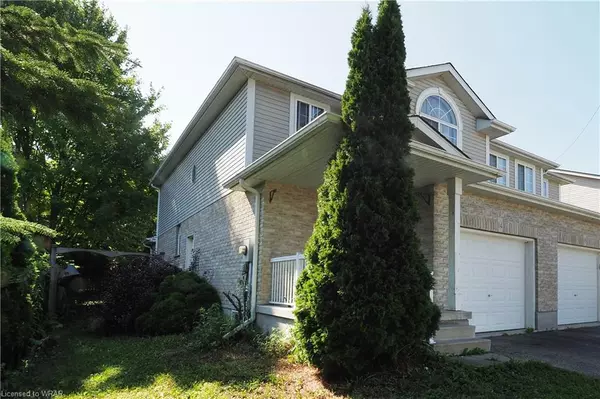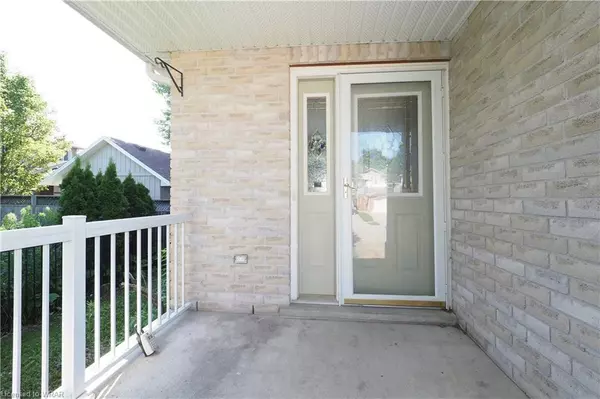For more information regarding the value of a property, please contact us for a free consultation.
14 Dalebrook Street Elmira, ON N3B 3M2
Want to know what your home might be worth? Contact us for a FREE valuation!

Our team is ready to help you sell your home for the highest possible price ASAP
Key Details
Sold Price $595,000
Property Type Single Family Home
Sub Type Single Family Residence
Listing Status Sold
Purchase Type For Sale
Square Footage 1,524 sqft
Price per Sqft $390
MLS Listing ID 40619573
Sold Date 07/21/24
Style Two Story
Bedrooms 3
Full Baths 2
Half Baths 1
Abv Grd Liv Area 1,524
Originating Board Waterloo Region
Annual Tax Amount $3,030
Property Description
Attention handy-people. This home has loads of potential but needs your TLC and elbow grease. This good-sized semi offers a great floor plan in a desirable Elmira neighbourhood that will make all your effort worthwhile. Open concept main floor with direct access from the dining area onto the mature yard, big windows and hardwood flooring. Upstairs, the King-sized master offers a walk-in closet and private 4pc en-suite bathroom. The basement is currently unfinished but could make great additional living space or possibly a mortgage helper; there is a side entrance with direct access to the basement. If you have imagination, this home might be a great option for you. Immediate occupancy possible. Schedule your private viewing today.
Location
Province ON
County Waterloo
Area 5 - Woolwich And Wellesley Township
Zoning R-5A
Direction Arthur Street South to Second Street to Brookmead Street to Dalebrook Street.
Rooms
Basement Separate Entrance, Full, Unfinished
Kitchen 1
Interior
Interior Features Built-In Appliances
Heating Forced Air, Natural Gas
Cooling None
Fireplace No
Window Features Window Coverings
Appliance Dishwasher, Dryer, Refrigerator, Stove, Washer
Laundry In Basement
Exterior
Garage Attached Garage, Asphalt
Garage Spaces 1.0
Fence Fence - Partial
Waterfront No
Roof Type Asphalt Shing
Porch Patio, Porch
Lot Frontage 31.23
Lot Depth 118.7
Parking Type Attached Garage, Asphalt
Garage Yes
Building
Lot Description Urban, City Lot, Near Golf Course, Highway Access, Park, Place of Worship, Playground Nearby, Quiet Area, Schools, Shopping Nearby
Faces Arthur Street South to Second Street to Brookmead Street to Dalebrook Street.
Foundation Poured Concrete
Sewer Sewer (Municipal)
Water Municipal
Architectural Style Two Story
Structure Type Vinyl Siding
New Construction No
Schools
Elementary Schools See Www.Wrdsb.Ca
High Schools See Www.Wrdsb.Ca
Others
Senior Community false
Tax ID 222250814
Ownership Freehold/None
Read Less
GET MORE INFORMATION





