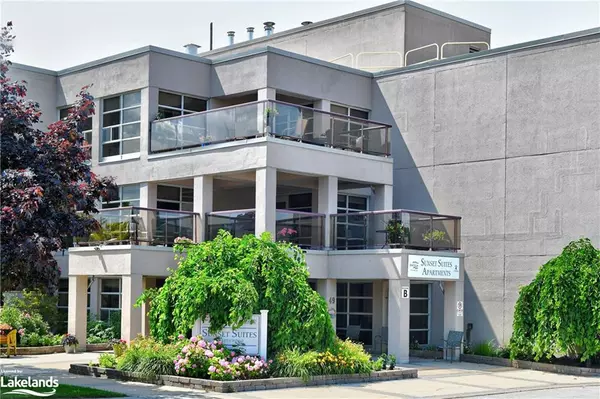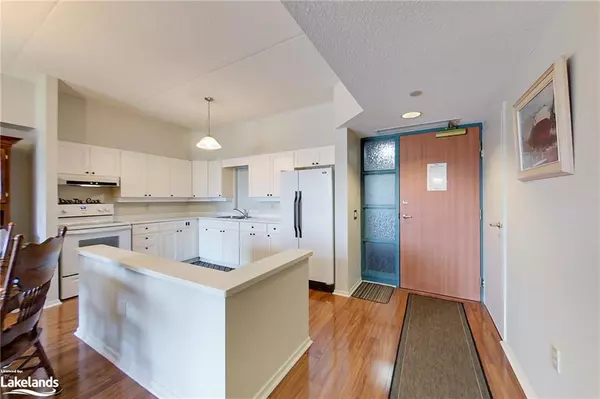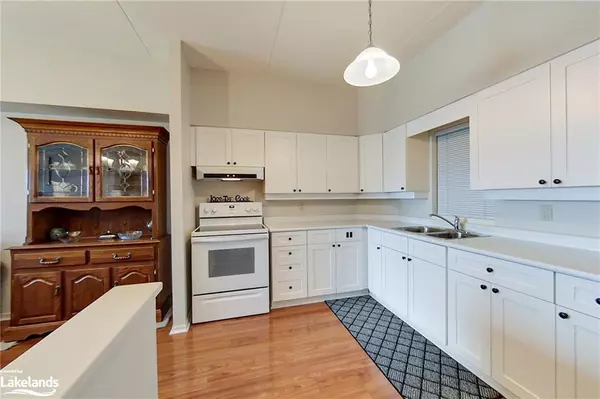For more information regarding the value of a property, please contact us for a free consultation.
49 Raglan Street #207 Collingwood, ON L9Y 4X1
Want to know what your home might be worth? Contact us for a FREE valuation!

Our team is ready to help you sell your home for the highest possible price ASAP
Key Details
Sold Price $330,000
Property Type Condo
Sub Type Condo/Apt Unit
Listing Status Sold
Purchase Type For Sale
Square Footage 850 sqft
Price per Sqft $388
MLS Listing ID 40617445
Sold Date 07/18/24
Style 1 Storey/Apt
Bedrooms 2
Full Baths 1
HOA Fees $799/mo
HOA Y/N Yes
Abv Grd Liv Area 850
Originating Board The Lakelands
Year Built 1997
Property Description
Sunset Suites Life Lease – 60+ Senior Living Building. Great two-bedroom, one-bathroom suite on the second floor with westerly views of the park and ball diamond. Living room has a Juliette balcony with sliding door. Primary bedroom features walk in/through closet that connects to the bathroom. In-suite laundry closet in the hallway. Large storage closet beside the suite entrance (approx. 4’8” by 4’1”). Elevator and resident balcony only steps away from the Suite. Building features: controlled entry, interior mail delivery, resident lounge, multi-purpose room/dining room and additional common laundry on 2nd and 3rd floors. Close to transit, downtown and all the area’s amenities.
Location
Province ON
County Simcoe County
Area Collingwood
Zoning CS-1
Direction HWY 26 to Ontario Street to Raglan Street.
Rooms
Kitchen 1
Interior
Interior Features Elevator
Heating Forced Air
Cooling Central Air
Fireplace No
Appliance Dryer, Refrigerator, Stove, Washer
Laundry In-Suite, Laundry Closet
Exterior
Exterior Feature Balcony, Controlled Entry
Roof Type Tar/Gravel
Handicap Access Wheelchair Access
Porch Juliette
Garage No
Building
Lot Description Urban, Hospital, Public Transit, Shopping Nearby
Faces HWY 26 to Ontario Street to Raglan Street.
Sewer Sewer (Municipal)
Water Municipal
Architectural Style 1 Storey/Apt
Structure Type Stucco
New Construction No
Others
HOA Fee Include Insurance,Building Maintenance,Central Air Conditioning,Common Elements,Maintenance Grounds,Heat,Hydro,Gas,Parking,Trash,Property Management Fees,Snow Removal,Water
Senior Community false
Tax ID 582930105
Ownership Life Lease
Read Less
GET MORE INFORMATION





