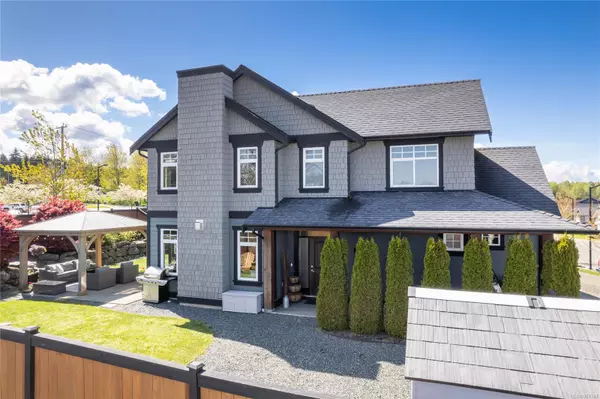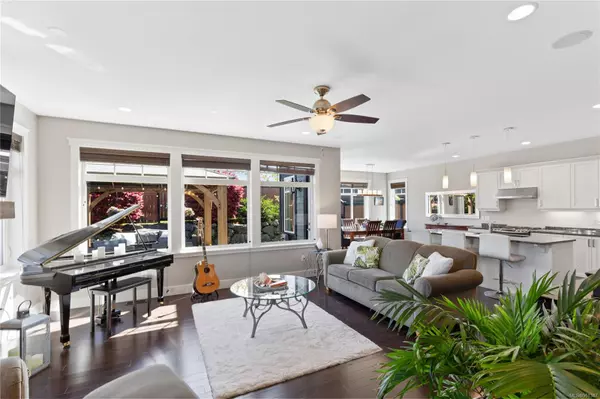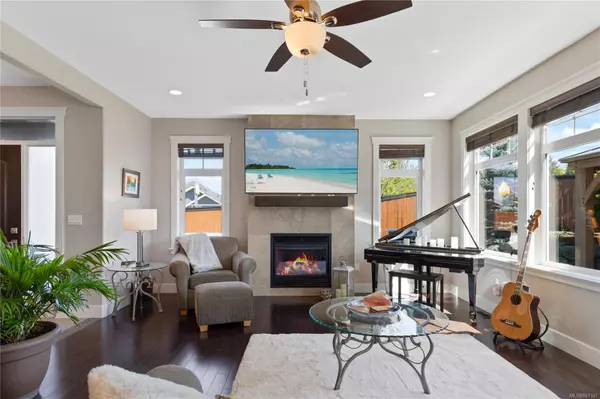For more information regarding the value of a property, please contact us for a free consultation.
552 Sandlewood Dr Parksville, BC V9P 0A2
Want to know what your home might be worth? Contact us for a FREE valuation!

Our team is ready to help you sell your home for the highest possible price ASAP
Key Details
Sold Price $975,000
Property Type Single Family Home
Sub Type Single Family Detached
Listing Status Sold
Purchase Type For Sale
Square Footage 1,966 sqft
Price per Sqft $495
MLS Listing ID 961347
Sold Date 07/22/24
Style Main Level Entry with Upper Level(s)
Bedrooms 3
Rental Info Unrestricted
Year Built 2012
Annual Tax Amount $4,783
Tax Year 2023
Lot Size 6,098 Sqft
Acres 0.14
Property Description
Welcome to family-friendly living at its finest! Nestled in a convenient location close to schools, parks, shopping, and trails, this immaculate home. With three bedrooms upstairs, including the primary suite complete with an ensuite bathroom, there's ample space for every member of the family. The main floor boasts an open floor plan, creating a seamless flow between the living, dining, and kitchen areas. Whether you're entertaining guests or enjoying a quiet night in with family, this layout is perfect for both everyday living and special occasions. Outside, the beauty continues with a beautifully landscaped and low-maintenance private yard. With its desirable location, thoughtful design, and meticulous upkeep, this home truly shows like new and is ready for you to move in and start making memories. Don't miss your chance to experience the best in family-style living – schedule your showing today!
Location
Province BC
County Parksville, City Of
Area Pq Parksville
Direction North
Rooms
Basement Crawl Space
Kitchen 1
Interior
Heating Electric, Forced Air, Heat Pump
Cooling Air Conditioning
Fireplaces Number 1
Fireplaces Type Gas
Fireplace 1
Laundry In House
Exterior
Carport Spaces 2
Roof Type Asphalt Shingle
Parking Type Carport Double, Driveway
Total Parking Spaces 4
Building
Lot Description Central Location, Corner, Easy Access, Landscaped, Recreation Nearby, Shopping Nearby
Building Description Frame Wood,Insulation: Ceiling,Insulation: Walls, Main Level Entry with Upper Level(s)
Faces North
Foundation Poured Concrete
Sewer Sewer Connected
Water Municipal
Structure Type Frame Wood,Insulation: Ceiling,Insulation: Walls
Others
Tax ID 027-320-774
Ownership Freehold
Pets Description Aquariums, Birds, Caged Mammals, Cats, Dogs
Read Less
Bought with RE/MAX First Realty (PK)
GET MORE INFORMATION





