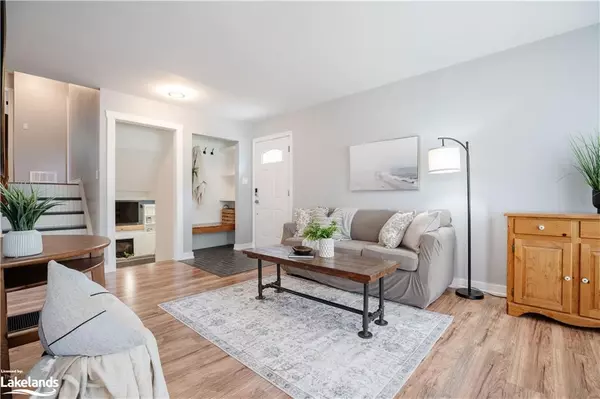For more information regarding the value of a property, please contact us for a free consultation.
3 Mckay Court Collingwood, ON L9Y 4H6
Want to know what your home might be worth? Contact us for a FREE valuation!

Our team is ready to help you sell your home for the highest possible price ASAP
Key Details
Sold Price $690,000
Property Type Single Family Home
Sub Type Single Family Residence
Listing Status Sold
Purchase Type For Sale
Square Footage 1,074 sqft
Price per Sqft $642
MLS Listing ID 40613387
Sold Date 07/19/24
Style Backsplit
Bedrooms 3
Full Baths 1
Abv Grd Liv Area 1,401
Originating Board The Lakelands
Year Built 1975
Annual Tax Amount $2,868
Property Description
Discover the charm of this stunning backsplit home in Collingwood, featuring an open concept living space with fresh paint and new flooring throughout the main floor and basement. The completely renovated kitchen boasts a beautiful island with electrical outlets, new cabinets, a farmhouse sink, a stylish backsplash, and modern appliances, including a plumbed-in fridge. Adjacent to the kitchen, you'll find a cozy coffee bar with solid wood floating shelves. The basement is an entertainer's delight with a coffered ceiling, recessed lighting, an electric fireplace wall, and a wine wall with a double door wine and beverage fridge. Each bedroom features accent walls or wainscotting, added stair railings, modern door hardware, and brand-new light fixtures or ceiling fans. Featuring a brand new A/C unit installed in 2023 and updated windows from 2018, this property offers modern amenities and energy efficiency. An extra-large crawl space provides ample storage, while the oversized shed includes a finished, heated, and electrically equipped space, ideal for a home office. This home beautifully blends contemporary upgrades with charm, making it the perfect place to call home.
Location
Province ON
County Simcoe County
Area Collingwood
Zoning R2
Direction Cameron street to Mason Rd to Rhonda Rd to McKay Crt. House is on the left
Rooms
Other Rooms Shed(s)
Basement Partial, Partially Finished
Kitchen 1
Interior
Interior Features High Speed Internet
Heating Forced Air, Natural Gas
Cooling Central Air
Fireplaces Number 1
Fireplaces Type Electric
Fireplace Yes
Window Features Window Coverings
Appliance Bar Fridge, Dishwasher, Dryer, Gas Stove, Hot Water Tank Owned, Range Hood, Refrigerator, Washer, Wine Cooler
Laundry In Basement
Exterior
Exterior Feature Year Round Living
Parking Features Asphalt
Utilities Available Cable Connected, Cell Service, Electricity Connected, Garbage/Sanitary Collection, Natural Gas Connected, Recycling Pickup, Phone Connected
Roof Type Asphalt Shing
Porch Deck
Lot Frontage 50.0
Lot Depth 121.0
Garage No
Building
Lot Description Urban, City Lot, Library, Park, Quiet Area, Schools, Shopping Nearby, Skiing, Trails
Faces Cameron street to Mason Rd to Rhonda Rd to McKay Crt. House is on the left
Foundation Poured Concrete
Sewer Sewer (Municipal)
Water Municipal
Architectural Style Backsplit
Structure Type Vinyl Siding
New Construction No
Others
Senior Community false
Tax ID 582720123
Ownership Freehold/None
Read Less
GET MORE INFORMATION





