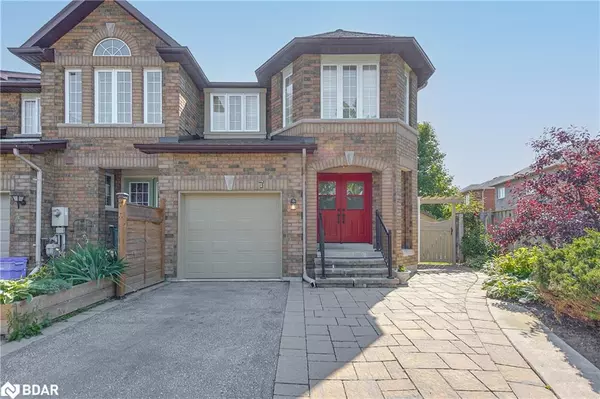For more information regarding the value of a property, please contact us for a free consultation.
7 Auraglen Street Richmond Hill, ON L4E 4E2
Want to know what your home might be worth? Contact us for a FREE valuation!

Our team is ready to help you sell your home for the highest possible price ASAP
Key Details
Sold Price $1,034,000
Property Type Townhouse
Sub Type Row/Townhouse
Listing Status Sold
Purchase Type For Sale
Square Footage 1,592 sqft
Price per Sqft $649
MLS Listing ID 40607131
Sold Date 07/19/24
Style Two Story
Bedrooms 3
Full Baths 3
Half Baths 1
Abv Grd Liv Area 2,137
Originating Board Barrie
Year Built 2001
Annual Tax Amount $4,321
Property Description
Welcome to 7 Auraglen St, Richmond Hill, Ontario!Discover the perfect blend of comfort and style in this beautifully maintained 3-bedroom end unit townhome. Thoughtfully designed and meticulously updated, this home offers an array of features that cater to modern living. The inviting Main floor boasts a Spacious Living Area: Cozy up by the gas fireplace in the living room, enhanced by custom-built cabinetry and elegant crown moulding. Closet organizers throughout and stunning newer flooring on the upper level. Gourmet Kitchen and Dining in an open-concept which is ideal for both everyday meals and entertaining guests, seamlessly flowing into the beautiful backyard Outdoor Oasis - Step outside to your private backyard retreat featuring a charming gazebo, perfect for relaxing or hosting outdoor gatherings. Modern Amenities include A stylish, modern laundry room with a rustic barn door for added charm and functionality. The versatile finished basement is suitable for an In-Law Suite which offers a kitchenette, ideal for in-laws or extended family, along with a modern 3-piece bathroom and plenty of storage space. The Luxurious Primary Suite is a spacious bedroom featuring dark wood flooring, a walk-in closet with an organizer, and a spa-like en-suite with a soaker tub and shower. Experience the perfect blend of luxury and practicality at 7 Auraglen St. This exceptional townhome is ready to welcome you home! Don't miss the opportunity to make it yours.
Location
Province ON
County York
Area Richmond Hill
Zoning Res
Direction Bathurst / Bloomington
Rooms
Basement Full, Finished
Kitchen 2
Interior
Interior Features High Speed Internet, Central Vacuum, In-law Capability
Heating Forced Air, Natural Gas
Cooling Central Air
Fireplaces Type Living Room, Gas
Fireplace Yes
Appliance Dishwasher, Dryer, Refrigerator, Stove, Washer
Laundry In Basement
Exterior
Garage Attached Garage, Built-In
Garage Spaces 1.0
Fence Full
Waterfront No
Roof Type Asphalt Shing
Handicap Access None
Lot Frontage 24.42
Lot Depth 120.02
Parking Type Attached Garage, Built-In
Garage Yes
Building
Lot Description Urban, Irregular Lot, Near Golf Course, Library, Public Transit, Schools
Faces Bathurst / Bloomington
Foundation Poured Concrete
Sewer Sewer (Municipal)
Water Municipal
Architectural Style Two Story
New Construction No
Others
Senior Community false
Tax ID 032062250
Ownership Freehold/None
Read Less
GET MORE INFORMATION





