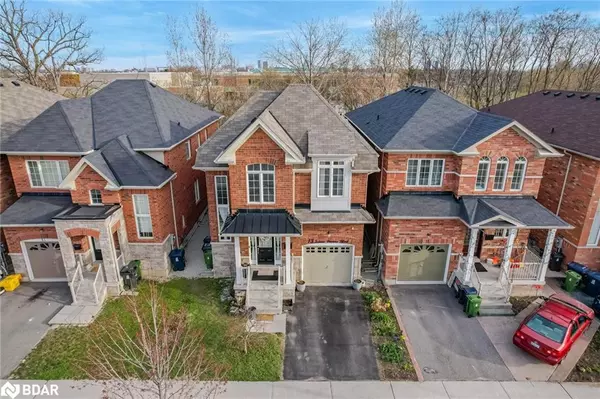For more information regarding the value of a property, please contact us for a free consultation.
13 Isaac Devins Boulevard Toronto, ON M9M 0C7
Want to know what your home might be worth? Contact us for a FREE valuation!

Our team is ready to help you sell your home for the highest possible price ASAP
Key Details
Sold Price $1,250,000
Property Type Single Family Home
Sub Type Single Family Residence
Listing Status Sold
Purchase Type For Sale
Square Footage 2,299 sqft
Price per Sqft $543
MLS Listing ID 40612494
Sold Date 07/16/24
Style Two Story
Bedrooms 4
Full Baths 3
Half Baths 1
Abv Grd Liv Area 2,299
Originating Board Barrie
Annual Tax Amount $4,930
Property Description
(Check booklet on the dining table for neighborhood guide) A 2015 built 2299 sqft
Rare
A Must Show-Only 9year old 2299sqft Beautiful Detached Home in Nort York’s Humberlea-Pelmo Park Community-one of the most sought family-friendly & quiet neighborhoods. Centrally located within minutes of Etobicoke, transit, Hwys 400/401, parks and recreational facilities, Costco & much More. The House is full of natural light & loaded with updates & great features. The Kitchen is stunning & includes granite counters, An Extra-large Island& Plenty of Storage, stepping out to the Backyard with No Home at the Back. In all, Home offers 4 good-sized bedrooms on 2nd Level with Double Door entry to the Primary Bedroom with large his/ her closets and a 4pc ensuite. Bathrooms on the 2nd floor(two 4 pcs) have been updated and include granite counters. Best of all is the Laundry on 2nd Level which adds to convenience.
The Home is a unique gem in the Heart of a City.
Location
Province ON
County Toronto
Area Tw05 - Toronto West
Zoning Residential
Direction Sheppard Ave W& Weston Rd
Rooms
Basement Full, Finished
Kitchen 1
Interior
Interior Features None
Heating Forced Air, Natural Gas
Cooling Central Air
Fireplace No
Appliance Dishwasher, Dryer, Range Hood, Refrigerator, Stove, Washer
Laundry Upper Level
Exterior
Garage Attached Garage
Garage Spaces 1.0
Waterfront No
Roof Type Asphalt Shing
Lot Frontage 30.02
Lot Depth 96.78
Parking Type Attached Garage
Garage Yes
Building
Lot Description Urban, Highway Access, Park, Public Transit, Schools
Faces Sheppard Ave W& Weston Rd
Foundation Poured Concrete
Sewer Sewer (Municipal)
Water Municipal
Architectural Style Two Story
Structure Type Stone
New Construction No
Others
Senior Community false
Tax ID 102921293
Ownership Freehold/None
Read Less
GET MORE INFORMATION





