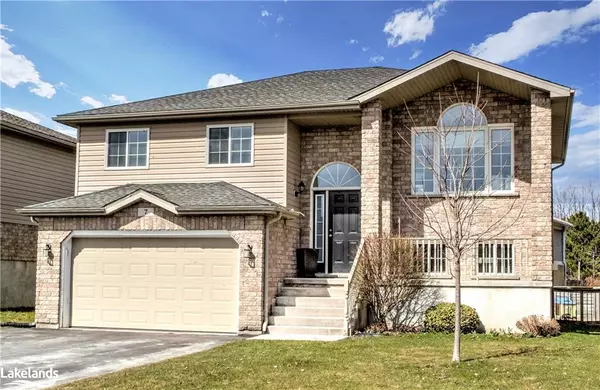For more information regarding the value of a property, please contact us for a free consultation.
7 St Andrews Drive Meaford, ON N4L 0A2
Want to know what your home might be worth? Contact us for a FREE valuation!

Our team is ready to help you sell your home for the highest possible price ASAP
Key Details
Sold Price $612,500
Property Type Single Family Home
Sub Type Single Family Residence
Listing Status Sold
Purchase Type For Sale
Square Footage 1,753 sqft
Price per Sqft $349
MLS Listing ID 40560211
Sold Date 07/19/24
Style Bungalow Raised
Bedrooms 4
Full Baths 2
Abv Grd Liv Area 1,753
Originating Board The Lakelands
Year Built 2008
Annual Tax Amount $3,657
Property Description
Immaculately maintained 4 bedroom, 2 bathroom bungalow - welcome to 7 St. Andrews Dr. Large bright windows adorn both levels with loads of natural light. Vaulted ceiling in the main floor living room, patio door from the dining room to the rear deck and stainless steel appliances in the kitchen, down the hall, three bedrooms and a functional four piece bath complete the main floor. Downstairs is a large rec room with gas fireplace and walkout to the rear yard, a three piece bath, laundry room with exit to the rear yard and the fourth bedroom. Inside entry to the double, insulated garage. Covered verandah and mature gardens in the front, shed, patio and decks in the fully fenced rear yard.
Location
Province ON
County Grey
Area Meaford
Zoning R3
Direction From Hwy 26, turn onto William St, turn left onto Victoria St, right onto St. Andrews Dr. to sign on the right.
Rooms
Other Rooms Shed(s)
Basement Walk-Out Access, Full, Finished
Kitchen 1
Interior
Interior Features High Speed Internet
Heating Fireplace-Gas, Forced Air, Natural Gas
Cooling Central Air
Fireplaces Number 1
Fireplaces Type Gas, Recreation Room
Fireplace Yes
Appliance Garborator, Dishwasher, Dryer, Refrigerator, Stove, Washer
Laundry Lower Level
Exterior
Garage Attached Garage, Garage Door Opener, Asphalt
Garage Spaces 2.0
Utilities Available Cable Connected, Cell Service, Electricity Connected, Garbage/Sanitary Collection, Natural Gas Connected, Recycling Pickup, Street Lights, Phone Connected
Waterfront No
Roof Type Asphalt Shing
Porch Deck, Porch
Lot Frontage 50.0
Lot Depth 105.0
Parking Type Attached Garage, Garage Door Opener, Asphalt
Garage Yes
Building
Lot Description Urban, Beach, Dog Park, Near Golf Course, Hospital, Library, Rec./Community Centre, School Bus Route
Faces From Hwy 26, turn onto William St, turn left onto Victoria St, right onto St. Andrews Dr. to sign on the right.
Foundation Poured Concrete
Sewer Sewer (Municipal)
Water Municipal-Metered
Architectural Style Bungalow Raised
Structure Type Vinyl Siding
New Construction Yes
Schools
Elementary Schools Georgian Bay Community School
High Schools Georgian Bay Community School
Others
Senior Community false
Tax ID 371070020
Ownership Freehold/None
Read Less
GET MORE INFORMATION





