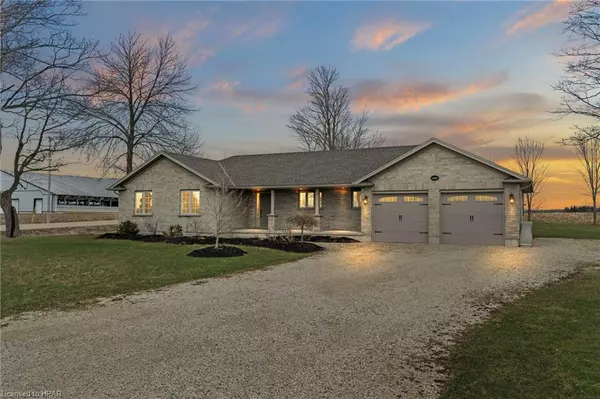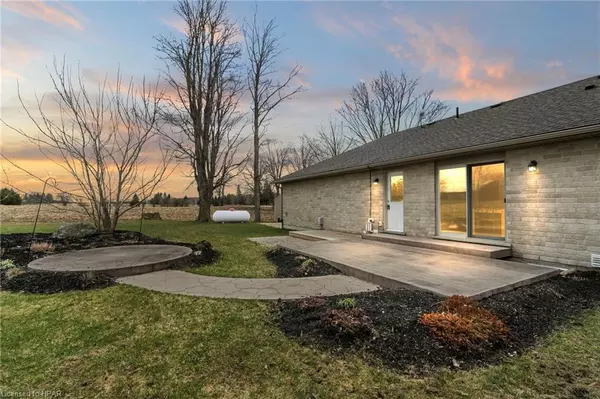For more information regarding the value of a property, please contact us for a free consultation.
9519 Concession 6 N Wellington North, ON N0G 2L0
Want to know what your home might be worth? Contact us for a FREE valuation!

Our team is ready to help you sell your home for the highest possible price ASAP
Key Details
Sold Price $938,000
Property Type Single Family Home
Sub Type Single Family Residence
Listing Status Sold
Purchase Type For Sale
Square Footage 1,485 sqft
Price per Sqft $631
MLS Listing ID 40562747
Sold Date 07/19/24
Style Bungalow
Bedrooms 5
Full Baths 2
Half Baths 1
Abv Grd Liv Area 2,395
Originating Board Huron Perth
Year Built 2012
Annual Tax Amount $4,773
Lot Size 0.500 Acres
Acres 0.5
Property Description
Attention to detail and meticulous care are evident in this stunning country oasis. The atmosphere upon entering 9519 Concession 6N is irreplaceable, from soaking in the stunning sunrises & sunsets, along with the peaceful sights and sounds of the surrounding countryside, to the purposefully designed finishes and floor plan inside the home, you will be sure to enjoy your own slice of paradise. 3 bedrooms, 1 ½ baths, main floor laundry and bright living room featuring an electric fireplace(2022) that flows into the dining room & spacious kitchen complete the main floor. Opportunity knocks as you make your way down to the recently renovated lower level. Access to the extra large two-car garage, ample storage space, 2 additional bedrooms, kitchenette/bar, spacious rec room featuring a propane fireplace(2021) and 4 pc bath allow for endless opportunities on the lower level; whether you use it for entertaining family & friends, cozying up in, or using it for an in-law suite/rental space. The ½ acre country lot, stamped concrete patio with space for a hot tub, firepit, flower beds and gardens, parking for 5+, and shed wired for hydro are just a few of the added benefits outside of the home. This spacious 2400 square foot brick home is situated on a beautifully landscaped property conveniently located on a paved country road just a 5 minute drive to Mount Forest, 30 minutes to Fergus/Elora, & 50 minutes to Guelph and Kitchener/Waterloo. Call your REALTOR® today to learn more about the list of updates (including furnace & ac+), and view what could be your new home, 9519 Concession 6N.
Location
Province ON
County Wellington
Area Wellington North
Zoning A
Direction Corner of Concession 6N and Sideroad 2E
Rooms
Other Rooms Playground, Shed(s)
Basement Separate Entrance, Walk-Up Access, Full, Finished, Sump Pump
Kitchen 2
Interior
Interior Features High Speed Internet, Central Vacuum, Air Exchanger, Auto Garage Door Remote(s), Ceiling Fan(s)
Heating Fireplace(s), Fireplace-Propane, Forced Air-Propane
Cooling Central Air
Fireplaces Number 2
Fireplaces Type Electric, Propane
Fireplace Yes
Window Features Window Coverings
Appliance Water Heater Owned, Water Softener, Built-in Microwave, Dishwasher, Dryer, Hot Water Tank Owned, Refrigerator, Satellite Dish, Stove, Washer
Laundry Main Level
Exterior
Exterior Feature Year Round Living
Garage Attached Garage, Garage Door Opener, Gravel
Garage Spaces 2.0
Utilities Available Cell Service, Electricity Connected, Garbage/Sanitary Collection, Recycling Pickup, Phone Available
Waterfront No
View Y/N true
View Pasture
Roof Type Asphalt Shing
Porch Patio, Porch
Lot Frontage 132.0
Lot Depth 165.0
Parking Type Attached Garage, Garage Door Opener, Gravel
Garage Yes
Building
Lot Description Rural, Rectangular, Open Spaces, School Bus Route
Faces Corner of Concession 6N and Sideroad 2E
Foundation Poured Concrete
Sewer Septic Approved
Water Drilled Well
Architectural Style Bungalow
New Construction Yes
Schools
Elementary Schools St. Marys; Kenilworth
High Schools Wellington Heights
Others
Senior Community false
Tax ID 710850010
Ownership Freehold/None
Read Less
GET MORE INFORMATION





