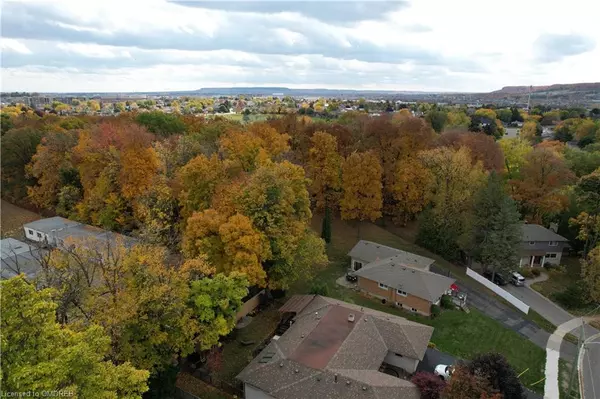For more information regarding the value of a property, please contact us for a free consultation.
398 Maplewood Crescent Milton, ON L9T 2E9
Want to know what your home might be worth? Contact us for a FREE valuation!

Our team is ready to help you sell your home for the highest possible price ASAP
Key Details
Sold Price $1,850,000
Property Type Single Family Home
Sub Type Single Family Residence
Listing Status Sold
Purchase Type For Sale
Square Footage 2,146 sqft
Price per Sqft $862
MLS Listing ID 40612653
Sold Date 07/19/24
Style Sidesplit
Bedrooms 5
Full Baths 4
Abv Grd Liv Area 3,131
Originating Board Oakville
Year Built 1963
Annual Tax Amount $6,700
Property Description
This custom home, completed in 2018 features over 3131 sq ft of premium finished living space. An entertainer's kitchen features a 14' long island with custom walnut millwork, premium built-in appliances, & natural light skylights. The heated 4-car garage (20'x40') is a rare find in old Milton & provides ample space beyond the 6-car driveway. With 5 bedrooms and 4 full bathrooms, this home is set up for a large, or multigenerational family. Pay special attention to the incredible 6-pcs principle ensuite featuring a freestanding bathtub, double curb less shower, double vanity, & wall-hung toilet. Tile floors are heated throughout the home in all 4 baths & 2 entries. High basement ceilings, large above-grade basement windows, the lower-level space feels very comfortable. One of the most sought-after neighborhoods in old Milton, properties like this don't hit the market often. A walkable community surrounded by mature trees, networks of mature parks, fairgrounds, downtown, & amenities.
Location
Province ON
County Halton
Area 2 - Milton
Zoning R3
Direction Commercial St / Williams Ave.
Rooms
Basement Full, Finished
Kitchen 2
Interior
Interior Features Auto Garage Door Remote(s), Built-In Appliances, Central Vacuum
Heating Forced Air, Natural Gas
Cooling Central Air
Fireplaces Number 2
Fireplaces Type Gas
Fireplace Yes
Window Features Window Coverings
Appliance Water Heater Owned, Water Softener, Dishwasher, Dryer, Refrigerator, Washer
Laundry Upper Level
Exterior
Exterior Feature Landscaped
Parking Features Attached Garage, Garage Door Opener, Heated
Garage Spaces 4.0
Roof Type Asphalt Shing
Lot Frontage 60.0
Lot Depth 114.3
Garage Yes
Building
Lot Description Urban, Ample Parking, Corner Lot, City Lot, Landscaped, Park, Playground Nearby, Schools, Trails
Faces Commercial St / Williams Ave.
Foundation Poured Concrete
Sewer Sewer (Municipal)
Water Municipal
Architectural Style Sidesplit
Structure Type Brick,Concrete
New Construction No
Others
Senior Community false
Tax ID 249580078
Ownership Freehold/None
Read Less




