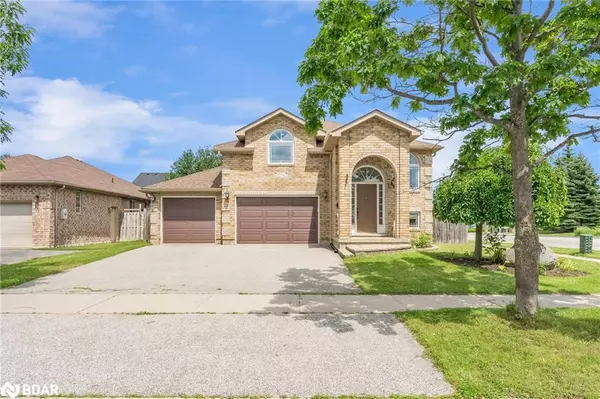For more information regarding the value of a property, please contact us for a free consultation.
1 Margaret Drive Barrie, ON L4M 6Y7
Want to know what your home might be worth? Contact us for a FREE valuation!

Our team is ready to help you sell your home for the highest possible price ASAP
Key Details
Sold Price $801,000
Property Type Single Family Home
Sub Type Single Family Residence
Listing Status Sold
Purchase Type For Sale
Square Footage 1,477 sqft
Price per Sqft $542
MLS Listing ID 40616591
Sold Date 07/19/24
Style Bungalow Raised
Bedrooms 4
Full Baths 3
Abv Grd Liv Area 2,505
Originating Board Barrie
Year Built 2002
Annual Tax Amount $5,603
Property Description
Top 5 Reasons You Will Love This Home: 1) Fantastic home situated in a family-friendly North Barrie neighbourhood, within walking distance to Terry Fox Public School and Sister Catherine Catholic School, local parks, public transit routes, and within a short drive to Royal Victoria Regional Health Centre, Georgian College, and Highway 400 access 2) Excellent in-law potential showcasing a separate entrance from the garage directly to the lower level, which features a bedroom, bathroom, own laundry, and kitchen 3) Spacious 2.5-car garage allowing you to park two vehicles and still have room for a workshop or additional storage 4) Recent updates include all main level windows replaced (2018), newer garage doors (2018), and roof and eaves (2022), giving you the ultimate peace of mind 5) Flowing main level featuring an eat-in kitchen, cozy living room, main-level laundry room, and three spacious bedrooms, with a primary bedroom ensuite, perfect for a growing family. 2,505 fin.sq.ft. Age 22. Visit our website for more detailed information.
Location
Province ON
County Simcoe County
Area Barrie
Zoning R2
Direction Livingstone St E/Margaret Dr
Rooms
Basement Separate Entrance, Full, Finished
Kitchen 2
Interior
Interior Features In-law Capability, In-Law Floorplan
Heating Forced Air, Natural Gas
Cooling Central Air
Fireplaces Number 1
Fireplaces Type Gas
Fireplace Yes
Appliance Dishwasher, Refrigerator, Stove
Exterior
Garage Attached Garage, Asphalt
Garage Spaces 2.5
Fence Full
Waterfront No
Roof Type Asphalt Shing
Porch Deck
Lot Frontage 59.0
Lot Depth 123.23
Parking Type Attached Garage, Asphalt
Garage Yes
Building
Lot Description Urban, Rectangular, Hospital, Major Highway, Park, Public Transit, Schools
Faces Livingstone St E/Margaret Dr
Foundation Poured Concrete
Sewer Sewer (Municipal)
Water Municipal
Architectural Style Bungalow Raised
New Construction No
Others
Senior Community false
Tax ID 589281914
Ownership Freehold/None
Read Less
GET MORE INFORMATION





