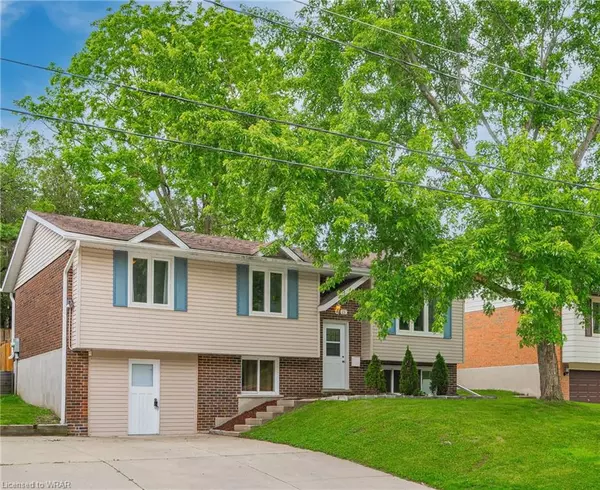For more information regarding the value of a property, please contact us for a free consultation.
11 Victoria Glen Street Elmira, ON N3B 1R9
Want to know what your home might be worth? Contact us for a FREE valuation!

Our team is ready to help you sell your home for the highest possible price ASAP
Key Details
Sold Price $700,000
Property Type Single Family Home
Sub Type Single Family Residence
Listing Status Sold
Purchase Type For Sale
Square Footage 987 sqft
Price per Sqft $709
MLS Listing ID 40617425
Sold Date 07/18/24
Style Bungalow Raised
Bedrooms 4
Full Baths 1
Half Baths 1
Abv Grd Liv Area 1,886
Originating Board Waterloo Region
Year Built 1976
Annual Tax Amount $3,052
Property Description
Welcome home to this charming raised bungalow boasting an enviable location on a quiet street, providing the perfect blend of peaceful living and urban convenience. Step inside to discover an updated main floor, meticulously designed with your comfort in mind. As you explore, you'll immediately notice the thoughtful touches throughout, including a carpet-free interior, ensuring easy maintenance and a clean, modern aesthetic. The spacious living area invites you to unwind and entertain, with ample room for hosting gatherings or simply relaxing with loved ones. Venture downstairs to the large rec room, offering endless possibilities for recreation, relaxation, or even transforming it into an additional bedroom or office to suit your needs. Outside you will find a generously sized backyard, providing a private retreat where you can bask in the beauty of nature or host memorable gatherings with friends and family. For outdoor enthusiasts, the proximity to parks and the renowned Kissing Bridge trail ensures endless opportunities for adventure and exploration right at your doorstep. When it's time to venture into town, downtown is just a stone's throw away, offering a vibrant array of shops, restaurants, and entertainment options to delight in. Seller is willing to convert garage door prior to closing. Don't miss your chance to experience the best of both worlds – peaceful living in a prime location.
Location
Province ON
County Waterloo
Area 5 - Woolwich And Wellesley Township
Zoning R4
Direction Arthur to Riverside to Victoria Glen
Rooms
Other Rooms Shed(s)
Basement Separate Entrance, Full, Finished
Kitchen 1
Interior
Interior Features Work Bench
Heating Forced Air, Natural Gas
Cooling Central Air
Fireplace No
Window Features Window Coverings
Appliance Water Softener, Dishwasher, Dryer, Refrigerator, Stove, Washer
Laundry In Basement, Laundry Room
Exterior
Garage Attached Garage, Concrete
Garage Spaces 1.0
Waterfront No
Roof Type Asphalt Shing
Street Surface Paved
Lot Frontage 58.08
Lot Depth 99.99
Parking Type Attached Garage, Concrete
Garage Yes
Building
Lot Description Urban, City Lot, Greenbelt, Library, Open Spaces, Park, Place of Worship, Public Transit, Quiet Area, Ravine, Rec./Community Centre, Schools, Shopping Nearby
Faces Arthur to Riverside to Victoria Glen
Foundation Concrete Perimeter
Sewer Sewer (Municipal)
Water Municipal
Architectural Style Bungalow Raised
Structure Type Vinyl Siding
New Construction No
Schools
Elementary Schools Riverside Public School, Saint Teresa Avila
High Schools Elmira District High School
Others
Senior Community false
Tax ID 222110362
Ownership Freehold/None
Read Less
GET MORE INFORMATION





