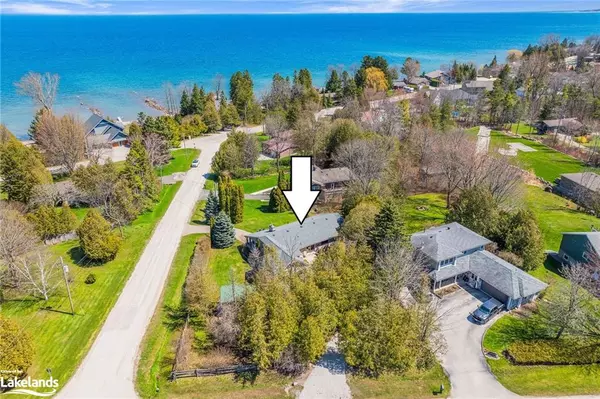For more information regarding the value of a property, please contact us for a free consultation.
158 Algonquin Drive Meaford, ON N4L 0A7
Want to know what your home might be worth? Contact us for a FREE valuation!

Our team is ready to help you sell your home for the highest possible price ASAP
Key Details
Sold Price $785,000
Property Type Single Family Home
Sub Type Single Family Residence
Listing Status Sold
Purchase Type For Sale
Square Footage 2,019 sqft
Price per Sqft $388
MLS Listing ID 40607976
Sold Date 07/19/24
Style Bungaloft
Bedrooms 4
Full Baths 1
Half Baths 1
Abv Grd Liv Area 2,019
Originating Board The Lakelands
Year Built 1969
Annual Tax Amount $3,412
Lot Size 0.405 Acres
Acres 0.405
Property Description
If you're longing for a uniquely charming property, your search ends here! Welcome to 158 Algonquin Drive, Meaford - a captivating home nestled in a serene, sought after neighborhood. Offering daily vistas of Georgian Bay in a peaceful sanctuary, this residence on a quiet cul-de-sac is a spacious corner lot with lush gardens bursting with a diverse array of perennials, shrubs and majestic mature trees. Enjoy glorious sunrises from the front patio and sunset-drenched skies from the back and side patios, indulging your passion for serenity and privacy. Step inside to discover a delightful bungalow with a 2-storey addition. Featuring a central living area with a generous great room with gas fireplace, large window with bay view, dining area and a compact kitchen design, where efficiency meets elegance. This thoughtfully updated culinary space boasts new stainless steel appliances and ample counter space. There's also room for expansion, ensuring your kitchen evolves alongside your culinary aspirations. Adjacent to the kitchen is the mudroom/laundry room. A covered enclosed carport doubles as a sunroom with easily attachable screened walls and windows. The East wing exudes traditional charm with 3 bedrooms and 1.5 baths, while the West wing emanates a cozy chalet ambiance. Boasting a generously sized family room with gas fireplace and large loft-style 4th bedroom, ensuring privacy and sunshine from every corner. A separate wood building on the property presents a variety of options to suit your personal desires! Equipped with electrical this outbuilding could serve as workshop, art/hobby studio, exercise room/sauna, Bunky or even an outdoor entertainment cabin. Complete with an awning over the French entry door. This hidden treasure is ideal for a couple, family, potential in-law suite, or long-term rental opportunity. Situated in a fantastic location, 158 Algonquin Drive offers close proximity to all amenities. It beckons you to uncover all that awaits.
Location
Province ON
County Grey
Area Meaford
Zoning R1
Direction Hwy 26 to Sykes to Grandview to Lakeshore, to Algonquin to #158 on the east side
Rooms
Other Rooms Workshop
Basement Crawl Space, Unfinished
Kitchen 1
Interior
Interior Features High Speed Internet, Built-In Appliances, In-law Capability, Separate Heating Controls, Separate Hydro Meters
Heating Electric, Fireplace-Gas, Radiant
Cooling Window Unit(s)
Fireplaces Number 2
Fireplaces Type Family Room, Living Room, Gas
Fireplace Yes
Window Features Window Coverings
Appliance Water Heater Owned, Dishwasher, Dryer, Microwave, Range Hood, Refrigerator, Stove, Washer
Laundry Laundry Room, Main Level
Exterior
Exterior Feature Landscaped, Privacy, Recreational Area, Seasonal Living, Year Round Living
Garage Attached Garage, Paver Block
Garage Spaces 1.0
Utilities Available Cable Connected, Cell Service, Electricity Connected, Garbage/Sanitary Collection, Recycling Pickup, Underground Utilities
Waterfront No
Waterfront Description Access to Water,Lake/Pond
View Y/N true
View Bay, Garden, Skyline, Trees/Woods, Water
Roof Type Asphalt Shing
Street Surface Paved
Porch Patio
Lot Frontage 165.0
Lot Depth 103.48
Parking Type Attached Garage, Paver Block
Garage Yes
Building
Lot Description Urban, Irregular Lot, Arts Centre, Beach, Corner Lot, Dog Park, City Lot, Near Golf Course, Hospital, Landscaped, Library, Marina, Park, Place of Worship, Playground Nearby, Quiet Area, Rec./Community Centre, School Bus Route, Schools, Shopping Nearby, Skiing, Trails
Faces Hwy 26 to Sykes to Grandview to Lakeshore, to Algonquin to #158 on the east side
Foundation Block
Sewer Septic Tank
Water Municipal
Architectural Style Bungaloft
Structure Type Hardboard
New Construction No
Schools
Elementary Schools Gbcs
High Schools Gbss
Others
Senior Community false
Tax ID 371050115
Ownership Freehold/None
Read Less
GET MORE INFORMATION





