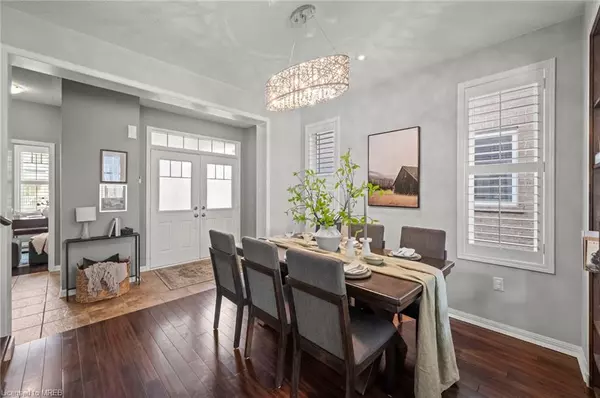For more information regarding the value of a property, please contact us for a free consultation.
825 Maquire Terrace Milton, ON L9T 6Z1
Want to know what your home might be worth? Contact us for a FREE valuation!

Our team is ready to help you sell your home for the highest possible price ASAP
Key Details
Sold Price $1,115,000
Property Type Single Family Home
Sub Type Single Family Residence
Listing Status Sold
Purchase Type For Sale
Square Footage 1,815 sqft
Price per Sqft $614
MLS Listing ID 40618001
Sold Date 07/17/24
Style Two Story
Bedrooms 3
Full Baths 2
Half Baths 1
Abv Grd Liv Area 1,815
Originating Board Mississauga
Annual Tax Amount $4,247
Property Description
Welcome to one of Milton's most coveted neighbourhoods! This bright and open concept main floor with gleaming hardwood floors and elegant California shutters throughout. A stylish decor wall gracefully separates the spacious living and dining rooms. Enjoy a front office space ideal for those working from home. Outside, enjoy BBQing and entertaining with friends and family on your newly built deck. Families will appreciate the proximity to excellent elementary schools and parks within walking distance. Additionally, the area features brand new high schools, with one already completed and another under construction, ensuring top-tier education options for years to come. Convenience is key with recently opened plazas nearby, offering a variety of amenities including grocery stores, dining options, pharmacies, banking services, and more. Everything you need is within reach, from healthcare services to beauty salons. Don't miss out on the opportunity to make this meticulously maintained home yours – schedule a viewing today and imagine yourself living in this vibrant, thriving community!
Location
Province ON
County Halton
Area 2 - Milton
Zoning PK BELT
Direction Derry Rd / Thompson Rd S
Rooms
Basement Full, Unfinished
Kitchen 1
Interior
Interior Features Other
Heating Forced Air, Natural Gas
Cooling Central Air
Fireplaces Type Living Room
Fireplace Yes
Window Features Window Coverings
Appliance Dishwasher, Dryer, Refrigerator, Stove, Washer
Laundry Upper Level
Exterior
Parking Features Attached Garage
Garage Spaces 1.0
Roof Type Asphalt Shing
Lot Frontage 34.12
Lot Depth 88.58
Garage Yes
Building
Lot Description Urban, Park, Playground Nearby, Schools, Shopping Nearby, Trails, Other
Faces Derry Rd / Thompson Rd S
Foundation Concrete Perimeter
Sewer Sewer (Municipal)
Water Municipal
Architectural Style Two Story
Structure Type Stucco
New Construction No
Others
Senior Community false
Tax ID 250791969
Ownership Freehold/None
Read Less




