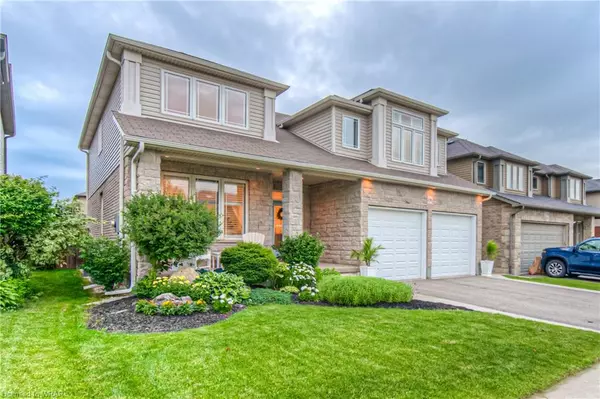For more information regarding the value of a property, please contact us for a free consultation.
196 Townsend Drive Breslau, ON N0B 1M0
Want to know what your home might be worth? Contact us for a FREE valuation!

Our team is ready to help you sell your home for the highest possible price ASAP
Key Details
Sold Price $1,125,000
Property Type Single Family Home
Sub Type Single Family Residence
Listing Status Sold
Purchase Type For Sale
Square Footage 2,755 sqft
Price per Sqft $408
MLS Listing ID 40615486
Sold Date 07/19/24
Style Two Story
Bedrooms 4
Full Baths 2
Half Baths 1
Abv Grd Liv Area 2,755
Originating Board Waterloo Region
Year Built 2011
Annual Tax Amount $5,486
Property Description
Welcome to 196 Townsend in the highly sought-after community of Breslau—your dream home awaits! Located just minutes from Kitchener/Waterloo and a short drive to Cambridge/Guelph, with quick access to Waterloo International Airport, the future GO Station, and the 401, this home offers convenience and luxury. This beautiful executive 4-bedroom home is situated in a desirable neighborhood. As you step into the spacious bright foyer, you'll be impressed by the soaring double-height ceiling in the living room, complemented by hardwood floors, ceramic tile, and fresh paint throughout. The abundance of natural light enhances the home's inviting ambiance, showcasing the pride of ownership. The designer kitchen features granite countertops, a built-in double wall oven, high-end appliances, and ample cabinet space. The generous breakfast area leads to a large backyard with a concrete patio, perfect for outdoor dining and relaxation. The family room, with its elegant finishes and built-in ceiling speakers, is ideal for entertaining family and friends, making this home a place you'll love every day. Upstairs, the primary bedroom boasts custom built-ins, along with three other spacious bedrooms. There's also a large 4-piece bathroom, ideal for a growing family's needs, as well as a generously sized 4-piece ensuite for added convenience and comfort. The main floor includes a large laundry room that leads to an extra-wide two-car garage. This area offers access to walking trails and beautiful outdoor scenery, providing a perfect blend of indoor comfort and outdoor adventure. Don’t miss this fantastic opportunity to own this stunning home in Breslau!
Location
Province ON
County Waterloo
Area 5 - Woolwich And Wellesley Township
Zoning R-2A
Direction Victoria St N & Fountain St N
Rooms
Basement Full, Unfinished
Kitchen 1
Interior
Interior Features Built-In Appliances
Heating Forced Air, Natural Gas
Cooling Central Air
Fireplace No
Window Features Window Coverings
Appliance Oven, Water Heater, Water Softener, Dishwasher, Dryer, Refrigerator, Stove, Washer
Laundry Main Level
Exterior
Garage Attached Garage, Garage Door Opener
Garage Spaces 2.0
Waterfront No
Roof Type Asphalt Shing
Lot Frontage 48.51
Lot Depth 115.07
Parking Type Attached Garage, Garage Door Opener
Garage Yes
Building
Lot Description Urban, Rectangular, Airport, Near Golf Course, Major Highway, Schools
Faces Victoria St N & Fountain St N
Foundation Poured Concrete
Sewer Sewer (Municipal)
Water Municipal
Architectural Style Two Story
Structure Type Stone
New Construction No
Others
HOA Fee Include General Park/Garden Maintenance
Senior Community false
Tax ID 222510903
Ownership Freehold/None
Read Less
GET MORE INFORMATION





