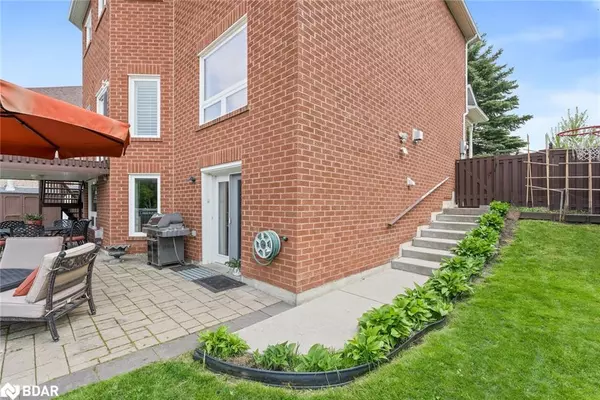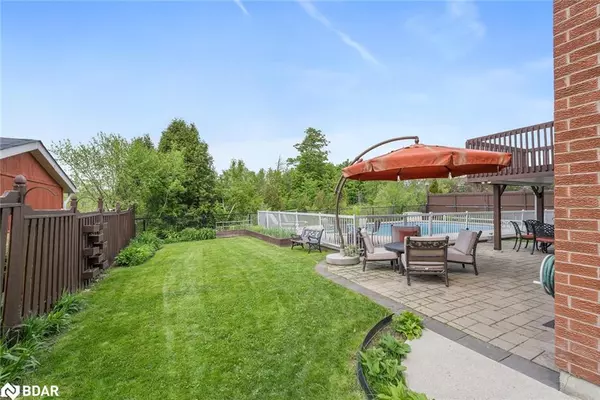For more information regarding the value of a property, please contact us for a free consultation.
23 Pinebrook Circle Caledon, ON L7C 1C4
Want to know what your home might be worth? Contact us for a FREE valuation!

Our team is ready to help you sell your home for the highest possible price ASAP
Key Details
Sold Price $1,600,000
Property Type Single Family Home
Sub Type Single Family Residence
Listing Status Sold
Purchase Type For Sale
Square Footage 2,553 sqft
Price per Sqft $626
MLS Listing ID 40605350
Sold Date 07/17/24
Style Two Story
Bedrooms 5
Full Baths 3
Half Baths 1
Abv Grd Liv Area 3,353
Originating Board Barrie
Annual Tax Amount $7,346
Property Description
**CHECK OUT MULTI-MEDIA**...RARE RAVINE LOT! IN-GROUND POOL! WALK-OUT BASEMENT! IN-LAW SUITE W/ABOVE GRADE WINDOWS & SEPARATE ENTRY! This is the one you've been holding out for! Amazing offering in Valleywood! Backing onto RAVINE and ETOBICOKE CREEK you'll find this stunning home that is sure to check all your boxes. Located on a quiet street with huge lot (approx. 70ft x 118 ft) really can't get anymore peaceful & serene than this. Enjoy entertaining this summer in this spectacular backyard with its INGROUND POOL (separately fenced + new liner) & convenient gas BBQ hook-up, walk-out deck from the kitchen and multiple sitting areas. You'll be the envy of all your friends & family. It's just an absolute show stopper!! Inside you'll enjoy the wonderful features of the home! Separate living room with French door entry & transom. Spacious separate dining room will accommodate the largest of family gatherings. The space you're sure to utilize the most is located at the rear of the home. Here you'll find the beautifully renovated kitchen with s/s appliances, centre island and granite counters. From the breakfast area you'll enjoy the fabulous views of the ravine, convenient walk-out to the deck to enjoy your favourite bevvie! Lots of space for family time in the adjacent family room offering views of the rear yard, pool & ravine and featuring a gas fireplace! Hardwood floors throughout upper level offers 4 bedrooms, double door entry to the primary with w/I closet & fabulously updated 5 piece ensuite. 3 other good sized bedrooms with amazing closet space share the updated 5 piece bath! The lower level in-law suite features everything you'd need. A 3 piece bath, bedroom w/semi ensuite, fitness room, beautiful, modern full kitchen with centre island and spacious living room with large above grade windows, gas fireplace + a walk-out to the rear yard! California shutters throughout majority of home. THE PERFECT MULTI-GENERATIONAL HOME!
Location
Province ON
County Peel
Area Caledon
Zoning R1-E72
Direction Valleywood/Royal Valley/Pinebrook
Rooms
Basement Separate Entrance, Walk-Out Access, Full, Finished
Kitchen 2
Interior
Interior Features Central Vacuum, In-Law Floorplan
Heating Forced Air, Natural Gas
Cooling Central Air
Fireplace No
Appliance Dishwasher, Microwave
Laundry Main Level
Exterior
Garage Attached Garage, Garage Door Opener, Asphalt
Garage Spaces 2.0
Waterfront No
Roof Type Asphalt Shing
Lot Frontage 68.9
Lot Depth 118.86
Parking Type Attached Garage, Garage Door Opener, Asphalt
Garage Yes
Building
Lot Description Urban, Rectangular, Library, Park, Ravine, School Bus Route, Shopping Nearby, Trails
Faces Valleywood/Royal Valley/Pinebrook
Foundation Poured Concrete
Sewer Sewer (Municipal)
Water Municipal
Architectural Style Two Story
New Construction No
Schools
Elementary Schools Herb Campbell Public School
High Schools Mayfield Secondary School
Others
Senior Community false
Tax ID 142350766
Ownership Freehold/None
Read Less
GET MORE INFORMATION





