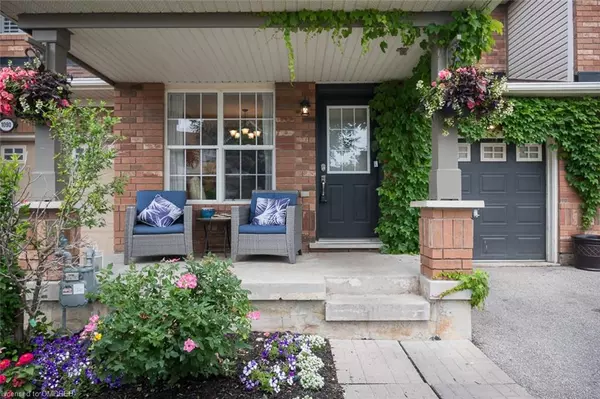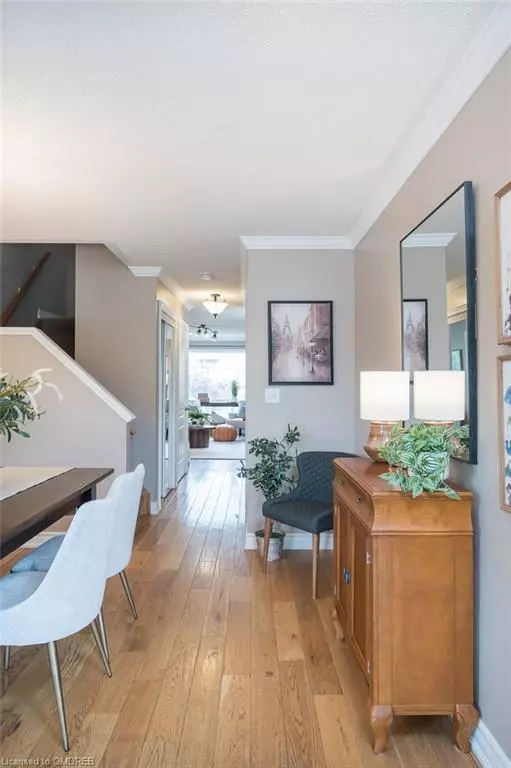For more information regarding the value of a property, please contact us for a free consultation.
1088 Barclay Circle Milton, ON L9T 5W3
Want to know what your home might be worth? Contact us for a FREE valuation!

Our team is ready to help you sell your home for the highest possible price ASAP
Key Details
Sold Price $900,000
Property Type Townhouse
Sub Type Row/Townhouse
Listing Status Sold
Purchase Type For Sale
Square Footage 1,435 sqft
Price per Sqft $627
MLS Listing ID 40618832
Sold Date 07/17/24
Style Two Story
Bedrooms 3
Full Baths 2
Half Baths 1
Abv Grd Liv Area 2,038
Originating Board Oakville
Year Built 2002
Annual Tax Amount $3,428
Property Description
This charming property is in the perfect area to call home. Located within walking distance to the Beaty
Neighbourhood Park as well as Catholic & Public Elementary schools. The covered front porch provides a
welcoming entrance, and the backyard features a deck with gas line for barbequing. The kitchen boasts a
large eat-in area as well as a breakfast bar, light-colored cabinets, stainless steel appliances and direct access
to the backyard. The open concept living area features hardwood flooring, crown molding, upgraded lighting
and a neutral color palette. The generously sized bedrooms also have hardwood flooring and access to a 4-
piece bath. In the primary bedroom, you'll enjoy a walk-in closet and a 4-piece ensuite. The newly finished
basement is ready for you to enjoy with a recreation room featuring pot lights & cozy carpet. Come and see
why this truly is the perfect community to call home! Bonus-No Rentals!
Location
Province ON
County Halton
Area 2 - Milton
Zoning RMD1*35
Direction Thompson Rd S - Yates Dr - March Crossing - Barclay Circle
Rooms
Basement Full, Finished
Kitchen 1
Interior
Heating Forced Air, Natural Gas
Cooling Central Air
Fireplaces Number 1
Fireplaces Type Electric
Fireplace Yes
Appliance Water Heater, Dryer, Freezer, Stove, Washer
Laundry Lower Level
Exterior
Parking Features Attached Garage, Garage Door Opener
Garage Spaces 1.0
Roof Type Asphalt Shing
Lot Frontage 23.0
Lot Depth 80.38
Garage Yes
Building
Lot Description Urban, Cul-De-Sac, Park, Playground Nearby, Schools, Shopping Nearby, Trails
Faces Thompson Rd S - Yates Dr - March Crossing - Barclay Circle
Foundation Poured Concrete
Sewer Sewer (Municipal)
Water Municipal
Architectural Style Two Story
Structure Type Concrete
New Construction No
Others
Senior Community false
Tax ID 249361274
Ownership Freehold/None
Read Less




