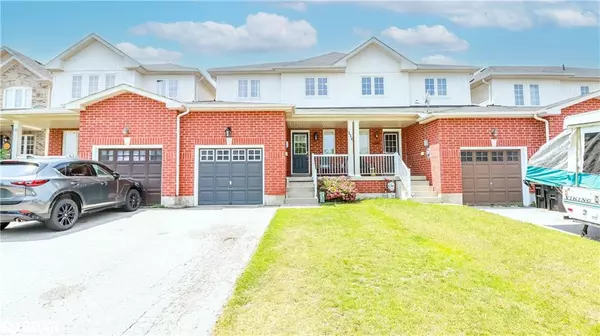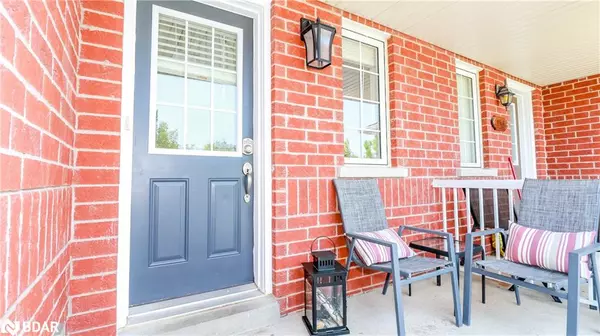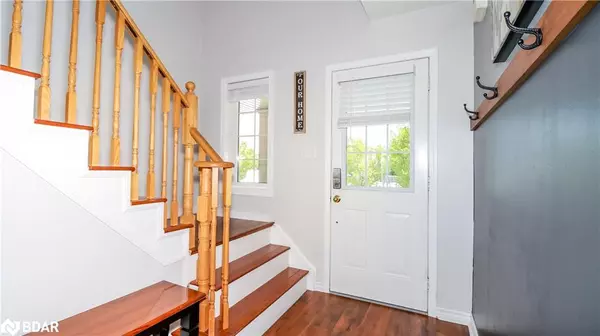For more information regarding the value of a property, please contact us for a free consultation.
154 Stonemount Crescent Crescent Angus, ON L0M 1B4
Want to know what your home might be worth? Contact us for a FREE valuation!

Our team is ready to help you sell your home for the highest possible price ASAP
Key Details
Sold Price $607,500
Property Type Townhouse
Sub Type Row/Townhouse
Listing Status Sold
Purchase Type For Sale
Square Footage 1,185 sqft
Price per Sqft $512
MLS Listing ID 40608051
Sold Date 07/18/24
Style Two Story
Bedrooms 3
Full Baths 2
Half Baths 1
Abv Grd Liv Area 1,605
Originating Board Barrie
Year Built 2007
Annual Tax Amount $1,975
Property Description
CUTE AS A BUTTON AND MOVE IN READY 3 BEDROOM, 3 BATHROOM TOWNHOUSE GREAT FOR THE FIRST TIME BUYER! OPEN CONCEPT LIVING, DINING AND KITCHEN WITH A WALKOUT TO A FULLY FENCED YARD. NEWER APPLIANCES, AND NEW LAMINATE ON THE MAIN FLOOR, UPPER HALLWAY AND MASTER BEDROOM. MASTER BEDROOM HAS AN ENSUITE AND THE UPPER FLOOR BOASTS LAUNDRY AND A GOOD SIZED MAIN BATHROOM. FULLY FINISHED BASEMENT IS GREAT FOR ENTERING WITH A BAR AREA AND LARGE REC ROOM. PLENTY OF PARKING AND NICE FRONT PORCH FOR THOSE HOT SUMMER NIGHTS. NEWER SUBDIVISION AND A GREAT NEIGHBOURHOOD TO RAISE CHILDREN!
Location
Province ON
County Simcoe County
Area Essa
Zoning Res
Direction Lookout to Stonemount
Rooms
Basement Full, Partially Finished
Kitchen 1
Interior
Interior Features None
Heating Forced Air, Natural Gas
Cooling Central Air
Fireplace No
Appliance Dishwasher, Dryer, Microwave, Range Hood, Refrigerator, Stove, Washer
Exterior
Parking Features Attached Garage, Asphalt
Garage Spaces 1.0
Roof Type Asphalt Shing
Lot Frontage 22.34
Lot Depth 114.89
Garage Yes
Building
Lot Description Urban, Rectangular, Landscaped, Schools
Faces Lookout to Stonemount
Foundation Poured Concrete
Sewer Sewer (Municipal)
Water Municipal
Architectural Style Two Story
Structure Type Other
New Construction No
Schools
Elementary Schools Angus Morrison & Our Lady Of Grace
High Schools Nottawasaga Pines & St Joan Of Arc
Others
Senior Community false
Tax ID 581101007
Ownership Freehold/None
Read Less




