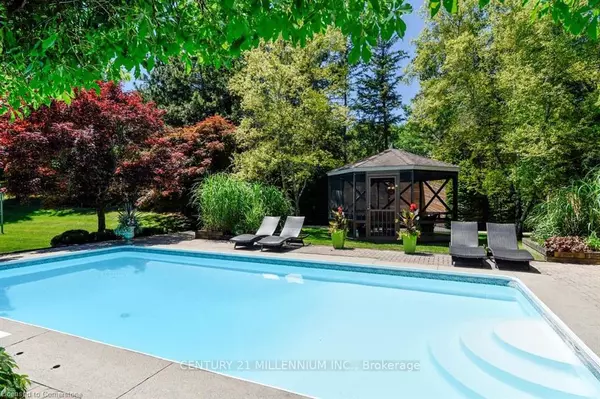For more information regarding the value of a property, please contact us for a free consultation.
33 Gibson Lake Drive Caledon, ON L7E 4B3
Want to know what your home might be worth? Contact us for a FREE valuation!

Our team is ready to help you sell your home for the highest possible price ASAP
Key Details
Sold Price $1,950,000
Property Type Single Family Home
Sub Type Single Family Residence
Listing Status Sold
Purchase Type For Sale
Square Footage 2,687 sqft
Price per Sqft $725
MLS Listing ID 40616327
Sold Date 07/17/24
Style Two Story
Bedrooms 3
Full Baths 2
Half Baths 3
Abv Grd Liv Area 4,280
Originating Board Mississauga
Annual Tax Amount $9,981
Property Description
A private retreat paradise in Caledon's Palgrave Estates subdivision set on a mature 2.12 acres. An entertainer's dream perched high on the lot with fantastic curb appeal, towering mature trees, and perennial gardens, set back from the road is this beautifully maintained 3-bedroom family home with a finished walk-out basement. This property features the ultimate backyard oasis with an in-ground pool with cabana w/ hydro and dry bar, a private, large, screened-in gazebo, pergola, volleyball net, and sports/rec area, a flat greenspace for play, forested area, secluded and private patios and sitting areas, stone walkways, and landscape lighting. Hardwood floors in the sunken Living w/ wood burning insert, crown moulding, and wainscotting open to the Dining. A two-toned chef's Kitchen w/ granite countertops has pot lighting, a beamed decorative ceiling, stainless steel appliances, and a garden door to the large deck with gorgeous views & gas BBQ hook-up. A large centre island with a granite countertop features a breakfast bar with 3 stools plus a sitting eat-in area for 4. A gorgeous floor-to-ceiling stone fireplace is the focal point in the Family room near the main floor Office. Main floor laundry w/ garage access. Primary w/ 3-sided gas fireplace, "his" and "hers" closets & 5-piece ensuite. Finished walk-out bsmt Rec features a stone gas fireplace, open to the wet bar area with easy access to the pool and patio. Hardwired for sound in the Kitchen, Family, and lower level. This home is a must-see to appreciate the privacy and wonderful grounds, ideal for entertaining and family gatherings. Minutes to Albion Hills Conservation Park, Palgrave Forest, the Bruce Trail, Caledon Equestrian Park, Caledon Trailway, skiing, farm-style breweries, luxury golf and spa resorts, and Bolton shopping and amenities. Fabulous commuter location near Hwy 9 & 50. 30 mins to Pearson Airport. 1 hour to Toronto.
Location
Province ON
County Peel
Area Caledon
Zoning RES
Direction HWY 50/Gibson Lake Drive
Rooms
Basement Walk-Out Access, Full, Finished
Kitchen 1
Interior
Interior Features None
Heating Forced Air, Natural Gas
Cooling Central Air
Fireplace No
Laundry Main Level
Exterior
Garage Attached Garage
Garage Spaces 2.0
Waterfront No
Roof Type Metal
Lot Frontage 514.23
Lot Depth 416.2
Parking Type Attached Garage
Garage Yes
Building
Lot Description Rural, Near Golf Course, Greenbelt, School Bus Route, Schools, Skiing
Faces HWY 50/Gibson Lake Drive
Foundation Unknown
Sewer Septic Tank
Water Municipal
Architectural Style Two Story
Structure Type Brick
New Construction No
Others
Senior Community false
Tax ID 143380232
Ownership Freehold/None
Read Less
GET MORE INFORMATION





