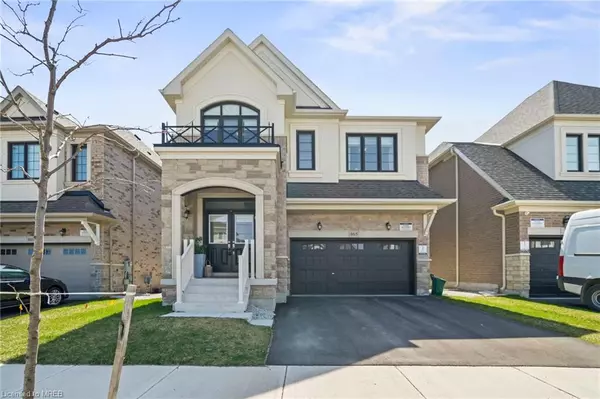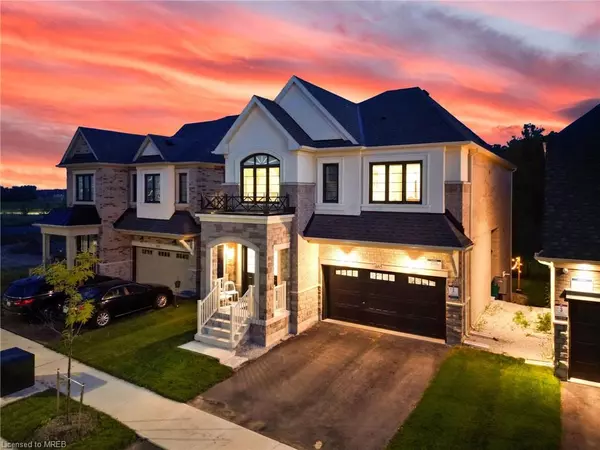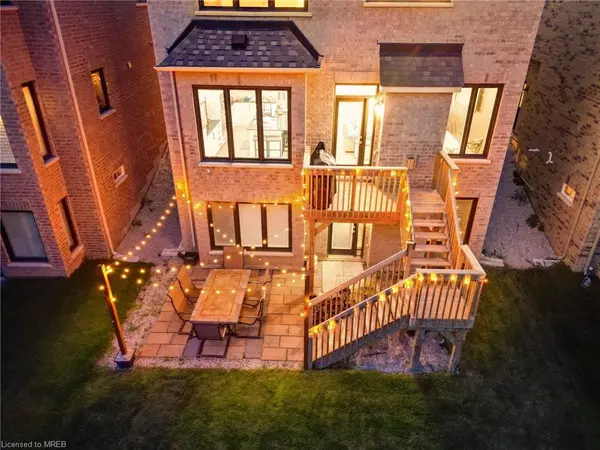For more information regarding the value of a property, please contact us for a free consultation.
465 Thornborrow Court Milton, ON L9T 2X5
Want to know what your home might be worth? Contact us for a FREE valuation!

Our team is ready to help you sell your home for the highest possible price ASAP
Key Details
Sold Price $1,410,100
Property Type Single Family Home
Sub Type Single Family Residence
Listing Status Sold
Purchase Type For Sale
Square Footage 2,620 sqft
Price per Sqft $538
MLS Listing ID 40618856
Sold Date 07/17/24
Style Two Story
Bedrooms 4
Full Baths 3
Half Baths 1
Abv Grd Liv Area 3,631
Originating Board Mississauga
Annual Tax Amount $5,239
Property Description
This stunning detached home boasts an exquisite blend of stone and stucco exterior, inviting you in through
double doors into a realm of luxury. As you step inside, be greeted by high end finishes, including wide plank
white oak floors, setting the stage for elegance throughout. RAVINE LOT WITH WALKOUT BASEMENT. The
heart of the home lies in the upgraded kitchen, featuring a remarkable 9-foot island, stone countertops,
ample cabinetry and built-in appliances, perfect for culinary enthusiasts and entertaining. Adjoining is the
expansive great room, complete with a cozy gas fireplace and a walkout to a deck overlooking the serene
conservation Land, ideal setting for barbequing in nature's tranquility. Offering unparalleled versatility with
not one, but two primary bedrooms, ideal for accommodating in-laws or guests. Escape to the spa-like
bathroom off the main primary bedroom. The full-size basement features a walkout overlooking the lush
ravine and an additional side entrance, offering endless possibilities for additional living space or in-law suite.
Convenience is key with a thoughtfully designed mudroom providing direct access to the garage and an
additional staircase leading to the basement, ensuring seamless transitions throughout the home. Nestled on
a quiet street, in the pristine new section of Milton. Don't miss your chance to make this extraordinary
property your own!
Location
Province ON
County Halton
Area 2 - Milton
Zoning RMD1*220
Direction TREMAINE AND BRITANNIA
Rooms
Basement Separate Entrance, Walk-Out Access, Full, Unfinished
Kitchen 1
Interior
Interior Features Auto Garage Door Remote(s), Built-In Appliances, In-law Capability, In-Law Floorplan
Heating Forced Air, Natural Gas
Cooling Central Air
Fireplaces Number 1
Fireplaces Type Gas
Fireplace Yes
Laundry Upper Level
Exterior
Exterior Feature Awning(s)
Parking Features Attached Garage, Garage Door Opener
Garage Spaces 2.0
View Y/N true
Roof Type Shingle
Porch Deck, Patio
Lot Frontage 42.55
Lot Depth 114.4
Garage Yes
Building
Lot Description Urban, Greenbelt, Ravine, View from Escarpment
Faces TREMAINE AND BRITANNIA
Foundation Poured Concrete
Sewer Sewer (Municipal)
Water Municipal
Architectural Style Two Story
Structure Type Stone,Stucco
New Construction No
Others
Senior Community false
Tax ID 250801502
Ownership Freehold/None
Read Less




