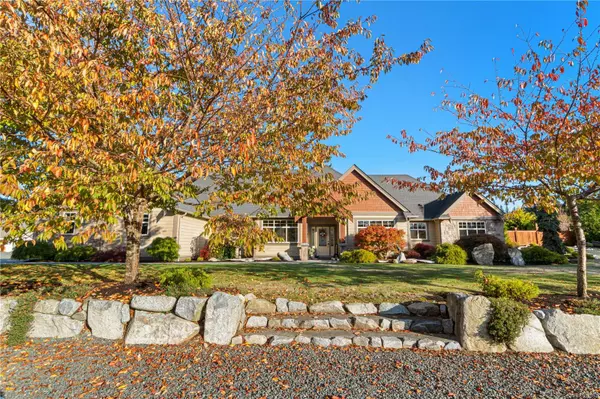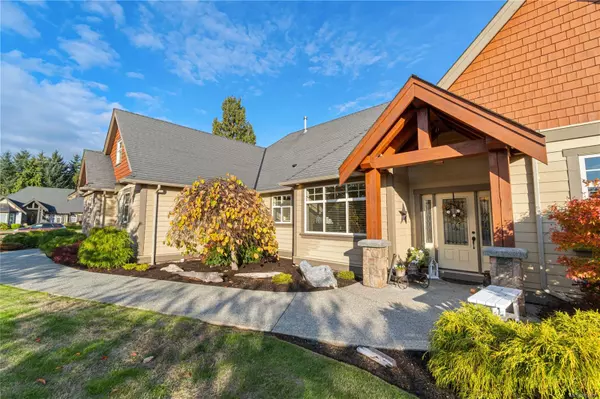For more information regarding the value of a property, please contact us for a free consultation.
1674 Granite Rd Nanoose Bay, BC V9P 9M4
Want to know what your home might be worth? Contact us for a FREE valuation!

Our team is ready to help you sell your home for the highest possible price ASAP
Key Details
Sold Price $1,570,000
Property Type Single Family Home
Sub Type Single Family Detached
Listing Status Sold
Purchase Type For Sale
Square Footage 2,850 sqft
Price per Sqft $550
MLS Listing ID 952053
Sold Date 07/18/24
Style Rancher
Bedrooms 3
Rental Info Unrestricted
Year Built 2008
Annual Tax Amount $5,682
Tax Year 2023
Lot Size 0.460 Acres
Acres 0.46
Property Description
Much sought after Madrona Heights is where you will discover this incredible home. The moment you enter you will notice the 9' ceilings throughout, open plan, spacious feeling and the warmth of the maple hardwood floors. The living room has a gas fireplace, built ins and a wonderful ceiling detail. There is a formal dining area plus an eating area in the kitchen/family room area. The kitchen offers a double wall oven, counter top stove, granite counters and a wine fridge. A second gas fireplace warms the family room. There are 3 spacious bedrooms, the primary offering a huge ensuite and walk in closet, 3 baths, heat pump and crawlspace. Over the 3 bay garage is a bonus/hobby or media room to enjoy. The grounds are beautifully landscaped and feature a large private patio area, irrigation system, a firepit and room to park the RV. The location is very handy and it is just a short walk to the beach. Pride of ownership shines through in this very special home.
Location
Province BC
County Nanaimo Regional District
Area Pq Nanoose
Zoning RS1
Direction South
Rooms
Other Rooms Storage Shed
Basement Crawl Space
Main Level Bedrooms 3
Kitchen 1
Interior
Interior Features Breakfast Nook, French Doors, Storage
Heating Electric, Heat Pump
Cooling Air Conditioning
Flooring Carpet, Hardwood, Tile
Fireplaces Number 2
Fireplaces Type Family Room, Gas, Living Room
Equipment Central Vacuum
Fireplace 1
Window Features Vinyl Frames,Window Coverings
Appliance Dishwasher, Dryer, Microwave, Oven Built-In
Laundry In House
Exterior
Exterior Feature Balcony/Patio, Fencing: Partial, Security System
Garage Spaces 3.0
Utilities Available Cable To Lot, Electricity To Lot, Garbage, Natural Gas To Lot, Phone To Lot, Recycling
Roof Type Fibreglass Shingle
Handicap Access Accessible Entrance
Parking Type Garage Triple
Total Parking Spaces 6
Building
Lot Description Corner, Easy Access, Irrigation Sprinkler(s), Landscaped, Level, Marina Nearby, Near Golf Course, Quiet Area, Rural Setting, Southern Exposure
Building Description Cement Fibre,Insulation: Ceiling,Insulation: Walls, Rancher
Faces South
Foundation Poured Concrete
Sewer Septic System
Water Municipal
Architectural Style Arts & Crafts
Structure Type Cement Fibre,Insulation: Ceiling,Insulation: Walls
Others
Restrictions Building Scheme
Tax ID 027-414-787
Ownership Freehold
Acceptable Financing Clear Title
Listing Terms Clear Title
Pets Description Aquariums, Birds, Caged Mammals, Cats, Dogs
Read Less
Bought with Royal LePage Parksville-Qualicum Beach Realty (PK)
GET MORE INFORMATION





