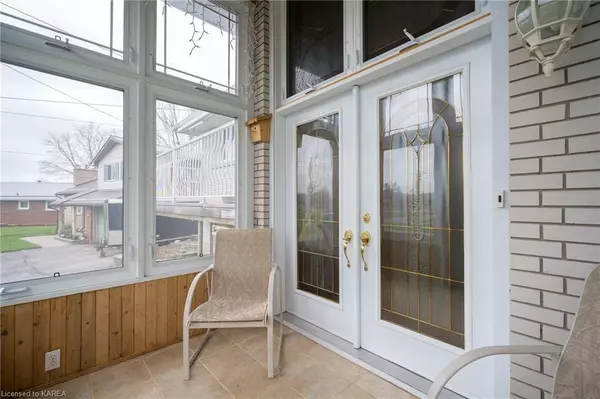For more information regarding the value of a property, please contact us for a free consultation.
25 Sunset Crescent Napanee, ON K7R 2G5
Want to know what your home might be worth? Contact us for a FREE valuation!

Our team is ready to help you sell your home for the highest possible price ASAP
Key Details
Sold Price $525,000
Property Type Single Family Home
Sub Type Single Family Residence
Listing Status Sold
Purchase Type For Sale
Square Footage 1,479 sqft
Price per Sqft $354
MLS Listing ID 40571759
Sold Date 07/17/24
Style Bungalow Raised
Bedrooms 3
Full Baths 2
Abv Grd Liv Area 1,479
Originating Board Kingston
Annual Tax Amount $3,310
Property Description
Welcome to serenity on the tranquil crescent, where your dream home awaits! Nestled in the heart of Napanee, this charming residence backs onto the picturesque fairgrounds, offering both convenience and scenic views. Step inside to discover a well-appointed main level with kitchen and dining area, living room with fireplace, and 4-season sunroom, creating a serene oasis for relaxation 3 comfortable bedrooms and a full bath conveniently located on the main level. Venture downstairs to the lower level with a walkout, where endless possibilities await. A versatile layout includes a generous rec room with fireplace, perfect for entertaining, a cozy family room, and a den ideal for a home office or hobby space. The basement includes a full bath, laundry facilities, and in-law potential makes this level a true gem of versatility and functionality. Outside, your private retreat awaits with an enclosed front porch, offering a warm welcome to guests tastefully landscaped and sweet tiered gardens ready for a green thumb. A paved drive leads to an attached garage, providing ample storage space. The back patio invites relaxation, and partially fenced backyard with 2 access gates, ensures privacy and security for outdoor enjoyment. Conveniently located in close proximity to parks, the hospital, downtown amenities, and more, this home offers lots of potential. Don't miss your chance to make cherished memories in this delightful Napanee abode!
Location
Province ON
County Lennox And Addington
Area Greater Napanee
Zoning R2
Direction Bridge St W to Sunset Cr
Rooms
Basement Walk-Out Access, Full, Partially Finished
Kitchen 1
Interior
Interior Features In-law Capability
Heating Forced Air, Natural Gas
Cooling Central Air
Fireplaces Number 3
Fireplace Yes
Appliance Water Heater Owned, Built-in Microwave, Dishwasher, Dryer, Refrigerator, Stove, Washer
Laundry In Basement
Exterior
Garage Attached Garage, Asphalt
Garage Spaces 1.0
Fence Fence - Partial
Utilities Available Cable Available, Cell Service, Electricity Connected, Garbage/Sanitary Collection, High Speed Internet Avail, Natural Gas Connected, Recycling Pickup
Waterfront No
Roof Type Asphalt Shing
Porch Patio, Porch
Lot Frontage 60.0
Lot Depth 100.0
Parking Type Attached Garage, Asphalt
Garage Yes
Building
Lot Description Urban, City Lot, Near Golf Course, Hospital, Park, Place of Worship, Playground Nearby, Quiet Area, Schools, Shopping Nearby
Faces Bridge St W to Sunset Cr
Foundation Block
Sewer Sewer (Municipal)
Water Municipal
Architectural Style Bungalow Raised
New Construction No
Others
Senior Community false
Tax ID 450840068
Ownership Freehold/None
Read Less
GET MORE INFORMATION





