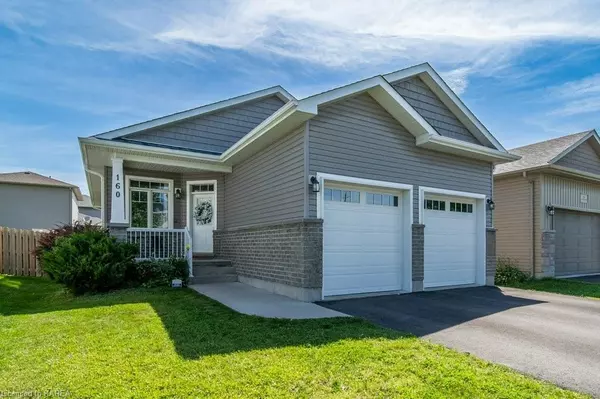For more information regarding the value of a property, please contact us for a free consultation.
160 Mcdonough Crescent Amherstview, ON K7N 0B3
Want to know what your home might be worth? Contact us for a FREE valuation!

Our team is ready to help you sell your home for the highest possible price ASAP
Key Details
Sold Price $617,500
Property Type Single Family Home
Sub Type Single Family Residence
Listing Status Sold
Purchase Type For Sale
Square Footage 1,300 sqft
Price per Sqft $475
MLS Listing ID 40615036
Sold Date 07/16/24
Style Bungalow
Bedrooms 3
Full Baths 2
Abv Grd Liv Area 1,300
Originating Board Kingston
Year Built 2015
Annual Tax Amount $5,230
Lot Size 5,052 Sqft
Acres 0.116
Property Description
Welcome to this beautiful open concept bungalow, perfect for modern living! As you step inside, you'll be greeted by 9 ft ceilings and a spacious great room with transom windows that fill the space with natural light. The kitchen features sleek quartz countertops, stainless steel appliances, and an island that’s perfect for entertaining.
Hardwood floors flow throughout the main area, a gas fireplace is a stunning feature in the living area. With three bedrooms, there’s plenty of space for family or guests. The primary bedroom boasts a private ensuite, offering a perfect retreat at the end of the day.
The basement is unfinished and ready for your personal touch, including a rough-in for a future bathroom. Outside, the home is beautifully finished with a combination of brick and grey board & batten siding, accented by a charming, tapered column. The fully fenced yard provides privacy and is ideal for kids and pets and is complete with a patio and a gazebo. There’s also a shed for extra storage.
Parking is easy with the insulated double car garage. Conveniently located close to a transit stop and just 10 minutes from highway 401, this home offers both comfort and convenience. Don’t miss the chance to make this stunning bungalow your own!
Location
Province ON
County Lennox And Addington
Area Loyalist
Zoning R3-6
Direction County Rd 6 to Kildare to McDonough
Rooms
Other Rooms Shed(s)
Basement Full, Unfinished
Kitchen 1
Interior
Interior Features High Speed Internet, Rough-in Bath
Heating Fireplace-Gas, Forced Air, Natural Gas
Cooling Central Air
Fireplaces Number 1
Fireplaces Type Gas
Fireplace Yes
Window Features Window Coverings
Appliance Built-in Microwave, Dishwasher, Dryer, Refrigerator, Stove, Washer
Laundry Lower Level
Exterior
Exterior Feature Landscaped
Parking Features Attached Garage, Garage Door Opener
Garage Spaces 2.0
Utilities Available Cell Service, Electricity Connected, Garbage/Sanitary Collection, Natural Gas Connected, Recycling Pickup
Roof Type Asphalt Shing
Porch Patio
Lot Frontage 40.7
Lot Depth 124.41
Garage Yes
Building
Lot Description Urban, Landscaped, Library, Public Transit, Rec./Community Centre, Schools
Faces County Rd 6 to Kildare to McDonough
Foundation Poured Concrete
Sewer Sewer (Municipal)
Water Municipal-Metered
Architectural Style Bungalow
Structure Type Vinyl Siding
New Construction No
Others
Senior Community false
Tax ID 451312702
Ownership Freehold/None
Read Less
GET MORE INFORMATION





