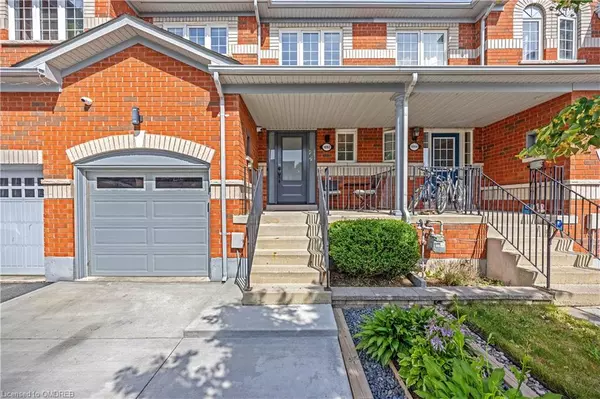For more information regarding the value of a property, please contact us for a free consultation.
1092 Mcclenahan Crescent Milton, ON L9T 6W6
Want to know what your home might be worth? Contact us for a FREE valuation!

Our team is ready to help you sell your home for the highest possible price ASAP
Key Details
Sold Price $885,000
Property Type Townhouse
Sub Type Row/Townhouse
Listing Status Sold
Purchase Type For Sale
Square Footage 1,540 sqft
Price per Sqft $574
MLS Listing ID 40618589
Sold Date 07/16/24
Style Two Story
Bedrooms 3
Full Baths 2
Half Baths 1
Abv Grd Liv Area 1,540
Originating Board Oakville
Year Built 2005
Annual Tax Amount $3,505
Property Description
No condo fees! Welcome to this meticulously maintained freehold townhome with a beautiful front garden enhancing the overall curb appeal. Thoughtfully updated over the years, this home features large windows throughout, providing abundant natural light, creating a bright and welcoming atmosphere. Open concept main level with combined living/dining and eat-in kitchen with quartz countertops, stainless-steel appliances, and an oversized sliding door walkout to the backyard. Newer broadloom stairs lead you up to three good sized bedrooms on the upper level. The unfinished basement has potential for additional living space and includes a rough-in for bathroom, allowing you to customize it to your needs. Walkout through the oversized sliding patio door to the fully fenced backyard with regrading, interlocking and landscaping done in recent years. Located just a short walk to the Milton GO Station, public transit is easily accessible for commuters. Walking distance to shopping centers, restaurants, schools, and other essential services, ensures convenience for your daily needs. Family friendly neighbourhood close to multiple parks, offers ample green space and recreational options for families and outdoor enthusiasts. This home is ideal for those seeking a harmonious blend of modern living and a community-oriented lifestyle!
Location
Province ON
County Halton
Area 2 - Milton
Zoning RMD1
Direction Thompson Rd S & Laurier Ave
Rooms
Basement Full, Unfinished, Sump Pump
Kitchen 1
Interior
Interior Features Auto Garage Door Remote(s), Central Vacuum
Heating Forced Air, Natural Gas
Cooling Central Air
Fireplace No
Appliance Water Heater
Laundry Laundry Closet, Main Level
Exterior
Exterior Feature Landscaped
Parking Features Attached Garage, Concrete
Garage Spaces 1.0
Fence Full
Roof Type Asphalt Shing
Porch Patio
Lot Frontage 21.0
Lot Depth 100.07
Garage Yes
Building
Lot Description Urban, Rectangular, Highway Access, Hospital, Park, Playground Nearby, Public Transit, Rec./Community Centre, School Bus Route, Schools, Shopping Nearby
Faces Thompson Rd S & Laurier Ave
Foundation Unknown
Sewer Sewer (Municipal)
Water Municipal
Architectural Style Two Story
New Construction No
Others
Senior Community false
Tax ID 250740959
Ownership Freehold/None
Read Less




