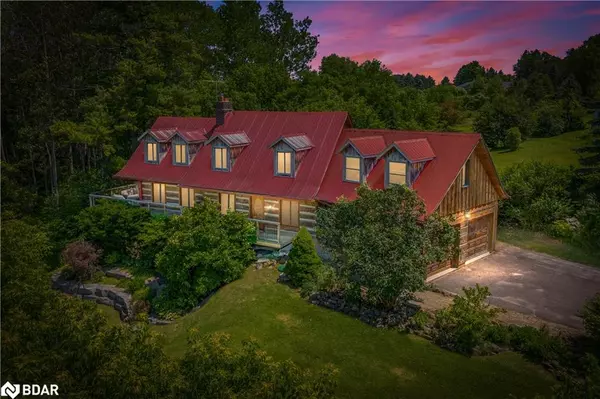For more information regarding the value of a property, please contact us for a free consultation.
1069 15 Sideroad Schomberg, ON L0G 1T0
Want to know what your home might be worth? Contact us for a FREE valuation!

Our team is ready to help you sell your home for the highest possible price ASAP
Key Details
Sold Price $1,565,000
Property Type Single Family Home
Sub Type Single Family Residence
Listing Status Sold
Purchase Type For Sale
Square Footage 1,602 sqft
Price per Sqft $976
MLS Listing ID 40611810
Sold Date 07/16/24
Style 1.5 Storey
Bedrooms 4
Full Baths 3
Half Baths 1
Abv Grd Liv Area 2,452
Originating Board Barrie
Year Built 1984
Annual Tax Amount $6,173
Lot Size 0.870 Acres
Acres 0.87
Property Description
Welcome to your private oasis, less than 30 minutes from Toronto, and just a few minutes from downtown Schomberg! Nestled in a beautiful country setting, this exquisite log home is built with hand-hewn Douglas fir beams, exuding rustic charm and elegance.
The property spans just under 1 acre, offering ample space without overwhelming maintenance. A tranquil creek meanders through the lot, adding to the serene atmosphere. You're not roughing it here though, with the convenience of fibre optic internet and natural gas.
Step inside to find a home that's been thoughtfully updated throughout. The entire house is newly painted and the primary bedroom features luxurious broadloom wool carpet, ensuring a clean and comfortable feel. 3 of 4 bathrooms have been updated (or BRAND NEW - the main floor powder room), and the primary bath is roughed in for a shower, providing future customization options.
The kitchen is a chef's delight, a generous space equipped with Meile and Fisher & Paykel appliances. The main floor also boasts a two-sided wood-burning fireplace, perfect for cozy evenings.
The newly finished garage is fully drywalled and insulated. The home is heated by a new boiler system (2023 - approx $25k value) providing hot water heating for energy efficiency. In-floor heating throughout the main level ensures year-round comfort. When the heat turns up outside, the home is cooled by a brand new (2024) heat pump ductless system.
The home features a walk-out basement from the lower level bedroom, adding to its functionality and appeal. Additional updates include a brand-new powder room/mudroom, new LG washer and dryer (2022), and the option for an additional laundry area with an extra rough-in. *Note: 4th bedroom can easily be added in loft space.
Experience the perfect blend of rustic charm and modern amenities in this beautiful home! Don't miss it.
Location
Province ON
County Simcoe County
Area New Tecumseth
Zoning A-1
Direction Hwy 9 to 15th Sideroad
Rooms
Basement Walk-Out Access, Full, Finished
Kitchen 1
Interior
Interior Features Auto Garage Door Remote(s), Water Treatment
Heating Gas Hot Water, Radiant
Cooling Ductless
Fireplaces Number 1
Fireplaces Type Wood Burning
Fireplace Yes
Appliance Water Heater Owned, Water Softener, Dishwasher, Dryer, Refrigerator, Stove, Washer
Laundry Multiple Locations, Upper Level
Exterior
Exterior Feature Privacy
Parking Features Attached Garage, Asphalt
Garage Spaces 2.0
View Y/N true
View Creek/Stream, Trees/Woods
Roof Type Metal
Porch Deck, Porch
Lot Frontage 200.0
Lot Depth 190.0
Garage Yes
Building
Lot Description Rural, Near Golf Course, Major Highway, Rec./Community Centre, School Bus Route, Trails
Faces Hwy 9 to 15th Sideroad
Foundation Block
Sewer Septic Tank
Water Drilled Well
Architectural Style 1.5 Storey
Structure Type Log
New Construction No
Schools
Elementary Schools Monsignor Je Ronan & Tecumseth South Central
High Schools St. Thomas Aquinas & Banting Memorial
Others
Senior Community false
Tax ID 581640063
Ownership Freehold/None
Read Less




